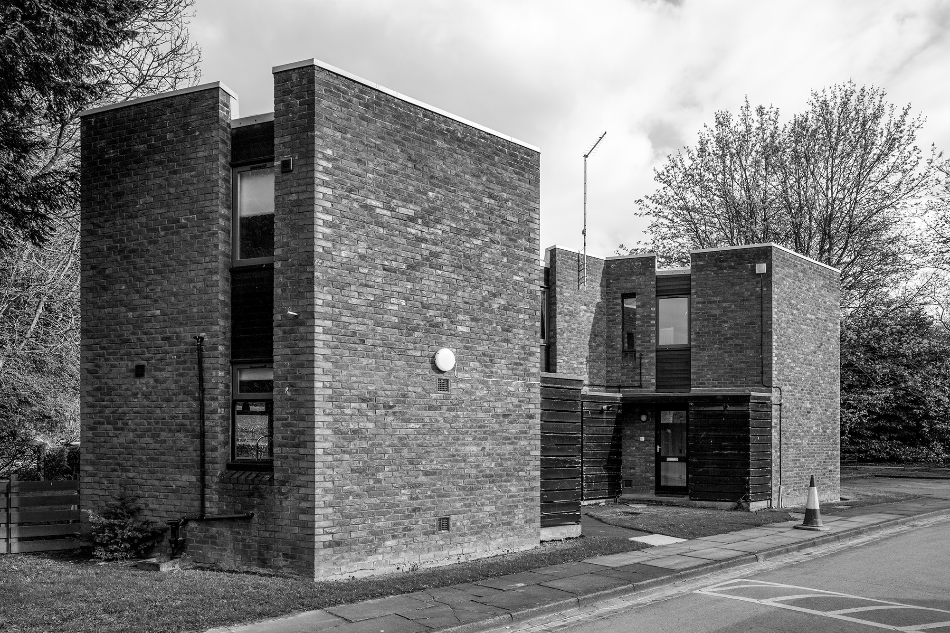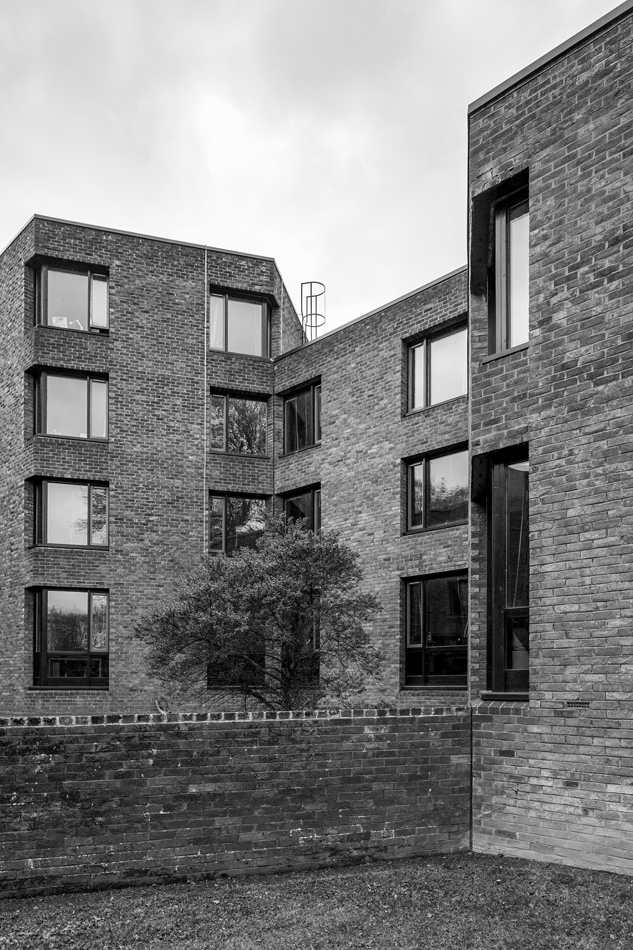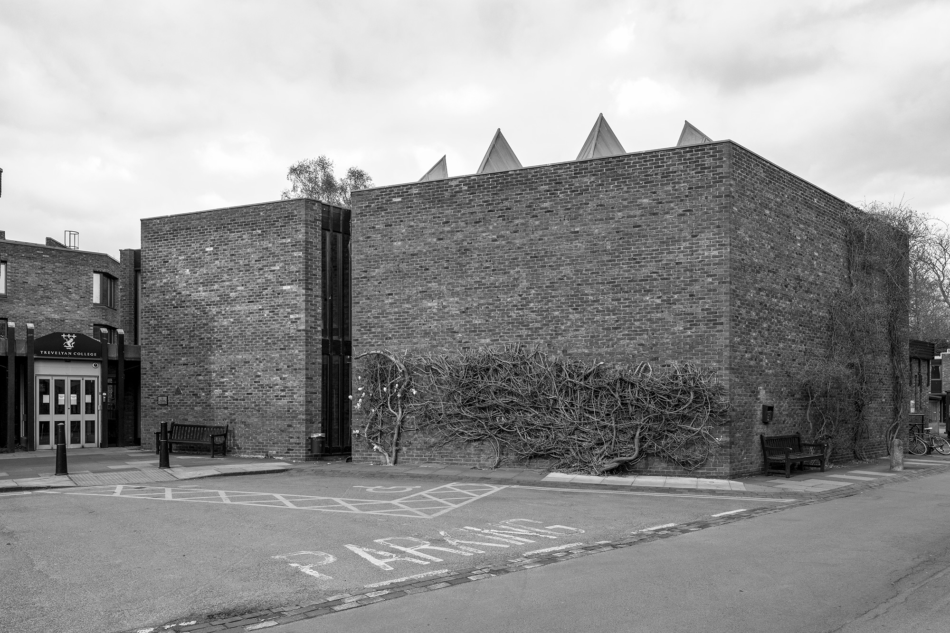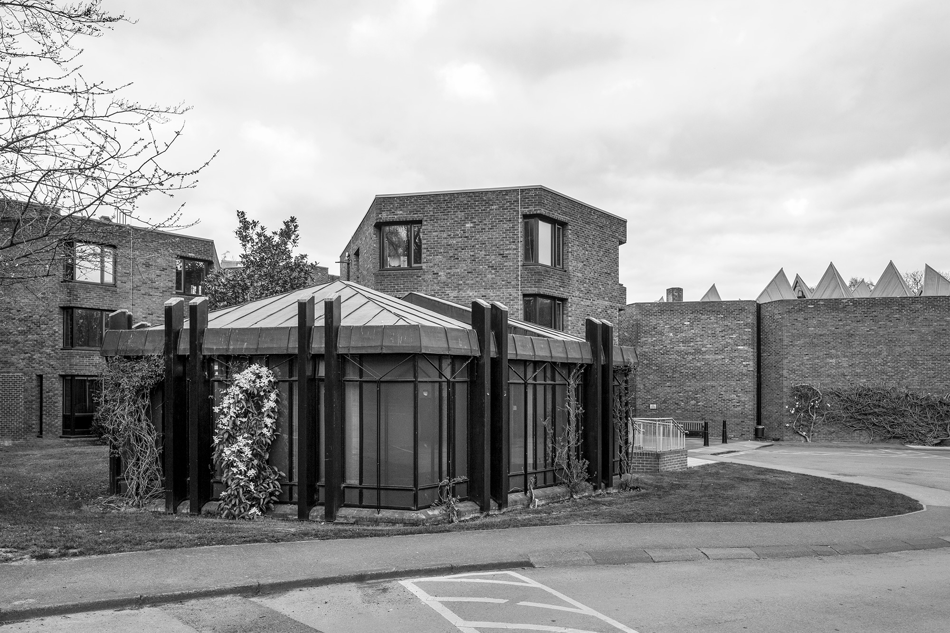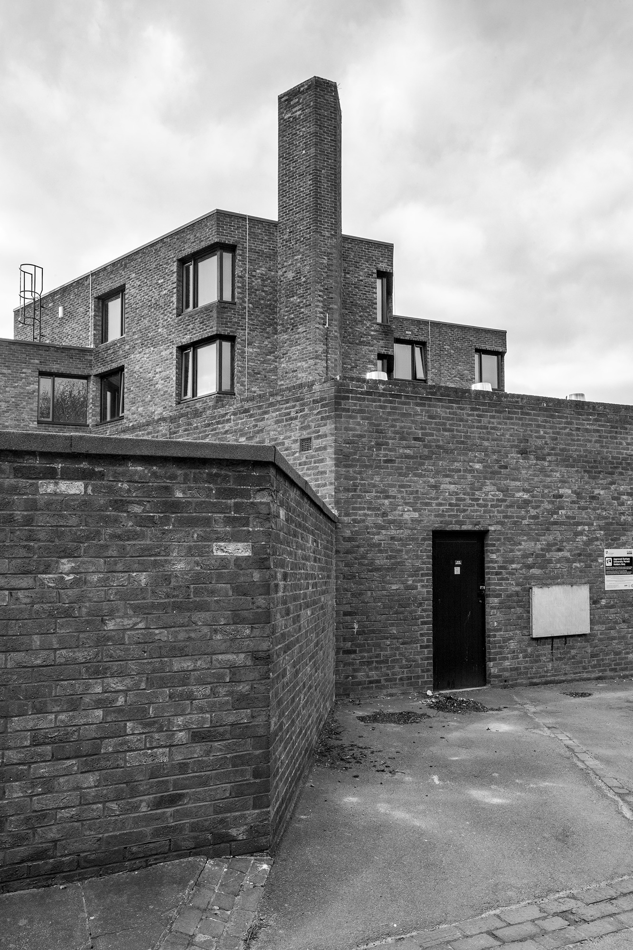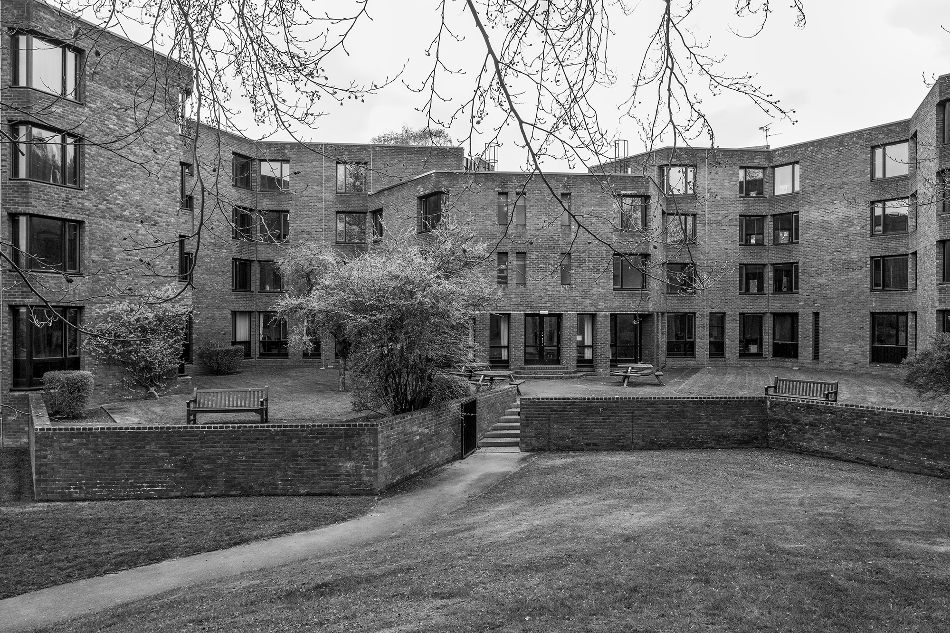Close
Trevelyan College
Stillman & Eastwick-Field
Durham
1968
Stillman & Eastwick-Field
Durham
1968
Trevelyan College takes the form of a tightly knit complex form of 23 Interlocking hexagonal blocks to create the main residential accommodation, with further hexagonal offsprings forming the principal, Don and staff quarters. Constructed of a simple palate of brown brick, and the occasionally exposed concrete soffit revealing the structure of the building, the college feels light in form due to large timber windows and angular corner glazing.
The accommodation takes the form of angular shaped rooms and modular arrangement. The building owes its inspiration to European humanists like architects Aldo Van Eyke and Herman Hertzberger rather than any particular local vernacular or the gothic traditions of Durham.
