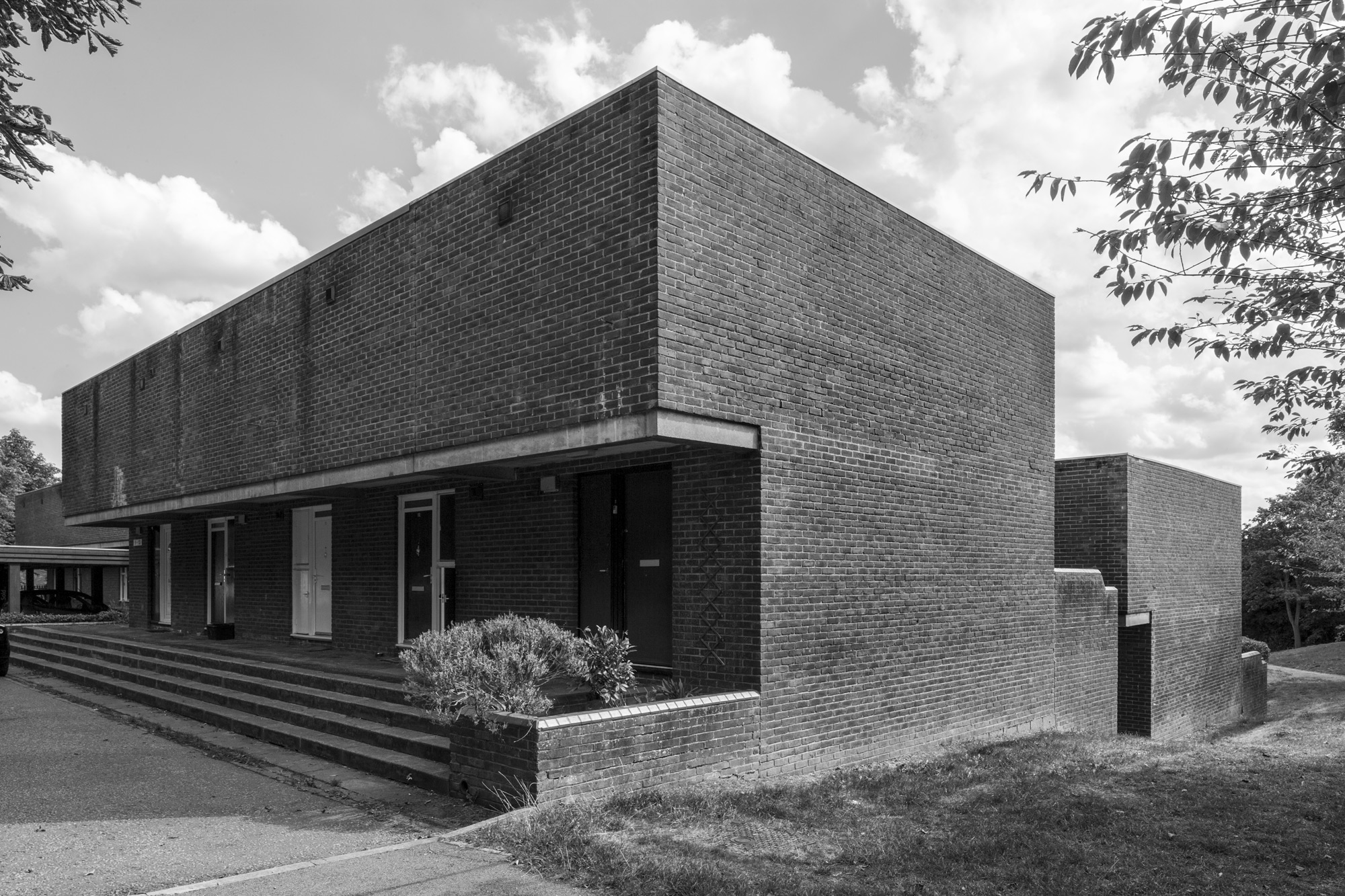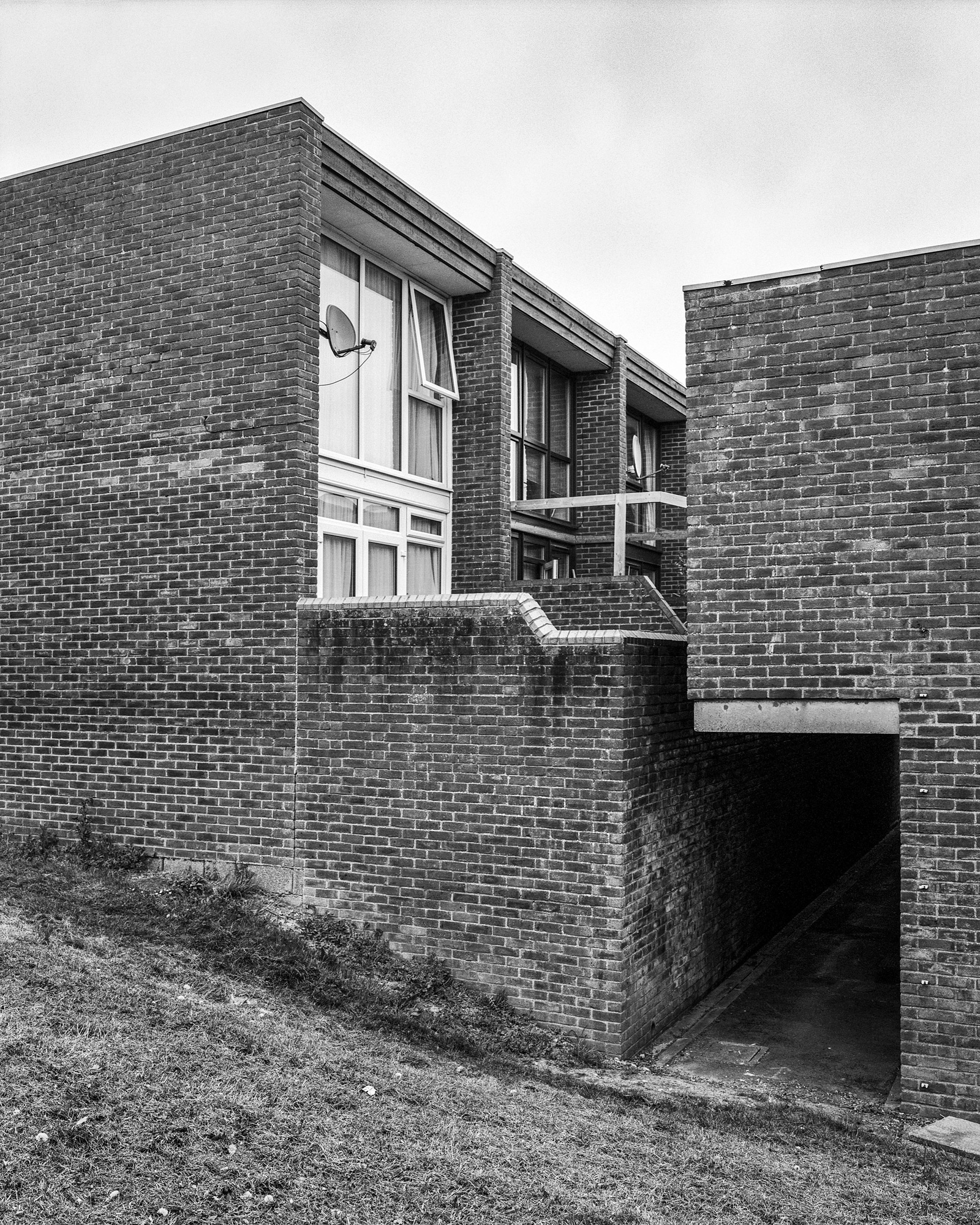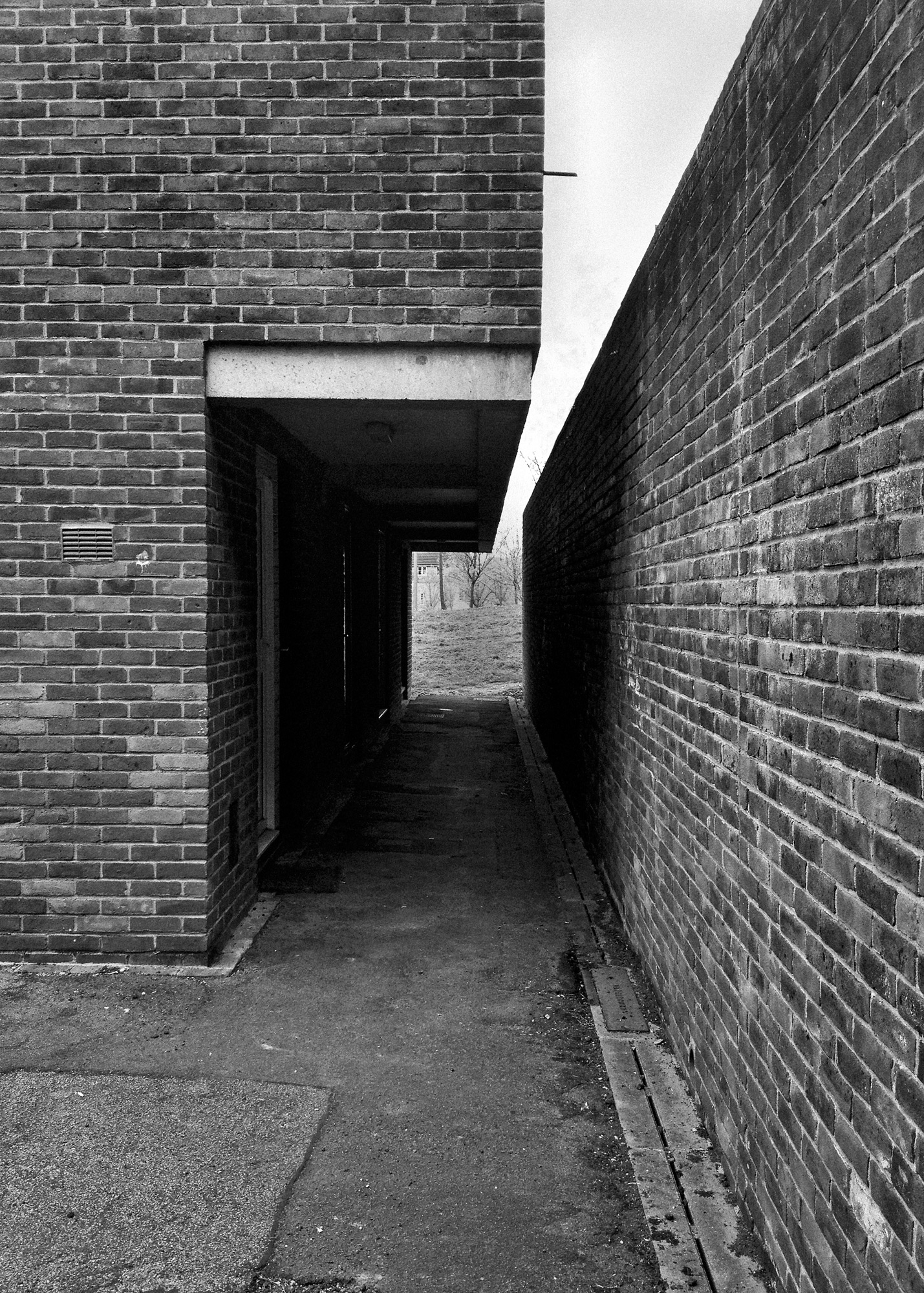Phippen Randall & Parkes
Milton Keynes
1974
Formal rows of 40 one and two storey terraced houses on steeply sloping site. Concrete frames with brick cladding. Strong design quality produced primarily by the effect of the group of sculptural forms, with overhanging first floors to north (front) elevations and fully-glazed south (rear) elevations, overlooking the Grand Union Canal. Connected by pedestrian routes between the housing, with integrated brick boundary walls. Some interest also in the ‘upside-down’ internal planning of the houses, with bedroom and bathrooms on the ground floor and kitchens and living rooms above (a concept popularised in British social housing in the 1960s).
The houses form a powerful grouping in the landscape, due to their hillside location.
Phippen, Randall and Parkes are a notable post-war British practice who made their reputation working on housing in the 1960s and 1970s, notably at other New Towns including Crawley.


