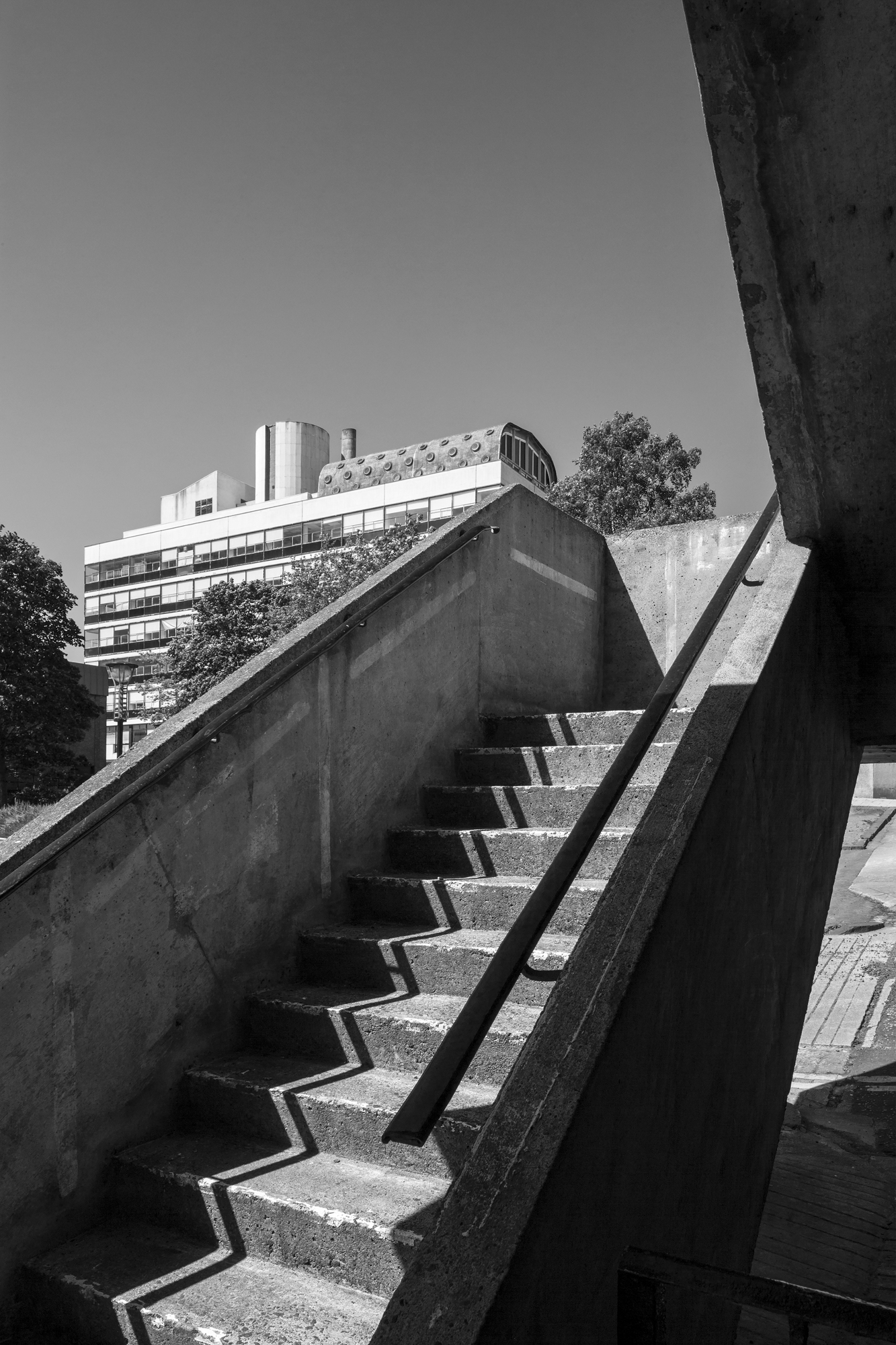Close
Central College Of Commerce
Wylie Shanks & Underwood
Glasgow
1963
Wylie Shanks & Underwood
Glasgow
1963
Designed by Peter Williams, these two adjacent multi-storey college buildings combine a sheer main body, clad in vitiolite/glass walling and Roman travertine, with boldly modelled, Corbusier-like roof structures. Both employ service-core plans, allowing maximum use of the perimeter walls for teaching. The 13-storey Building and Printing tower, staning on its squat columns, dominates the group; the Distributive Trades College was limited to 100 ft. hieght (7 storeys) by planning restrictions. (Fig. 4.61).
Source: ‘Rebuilding Scotland: The Postwar Vision, 1945-75’, (1997).
