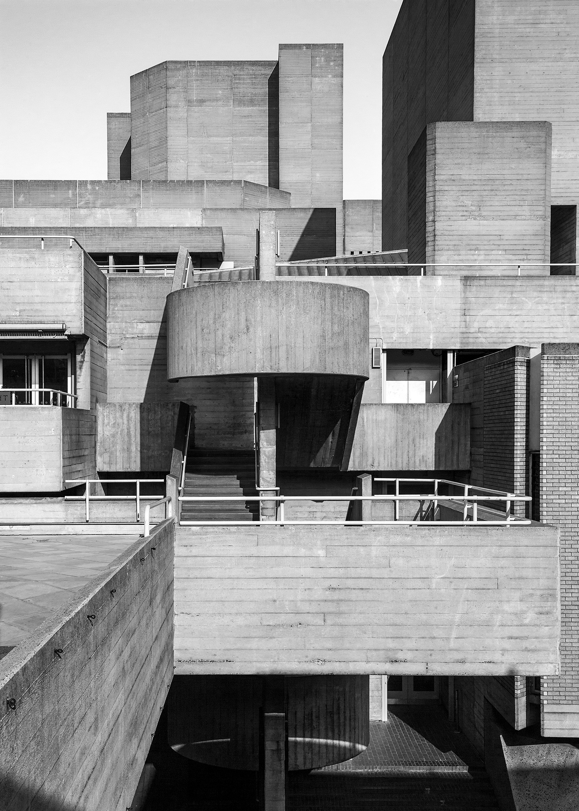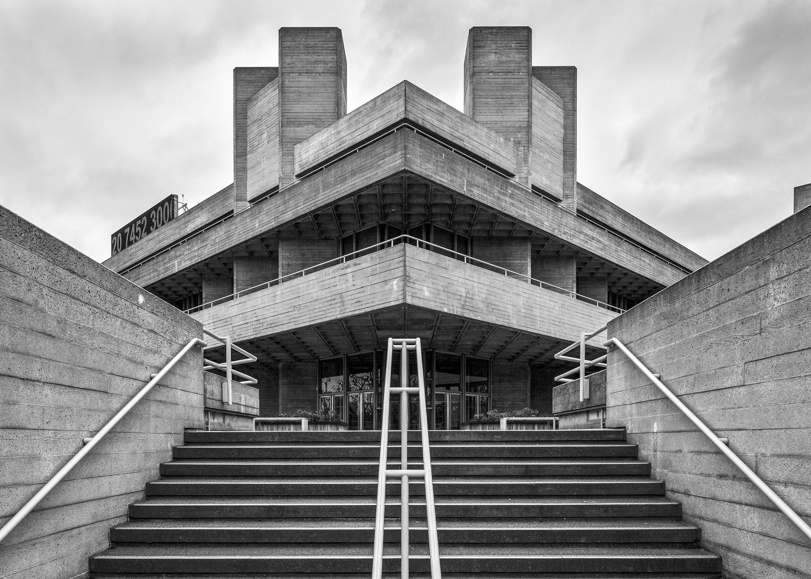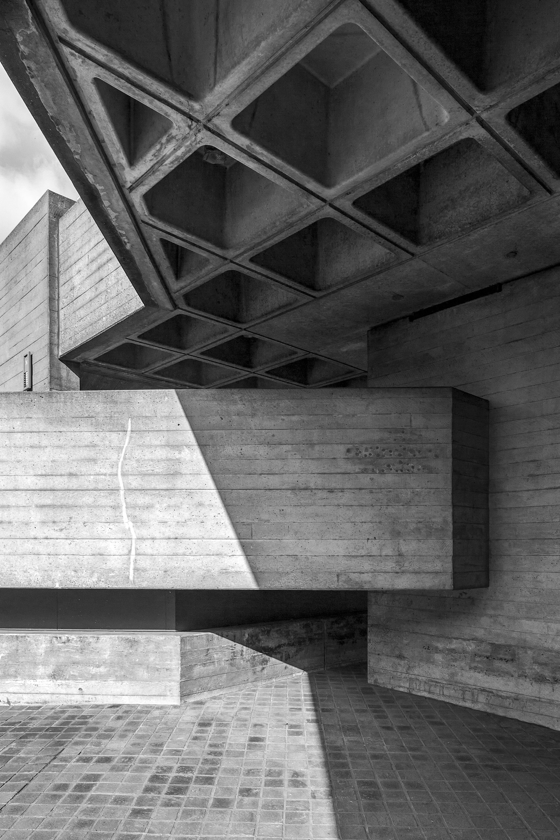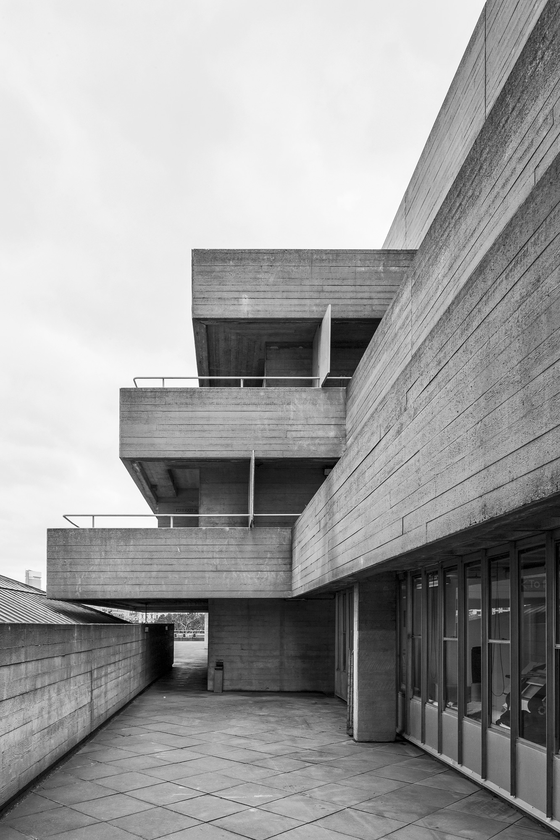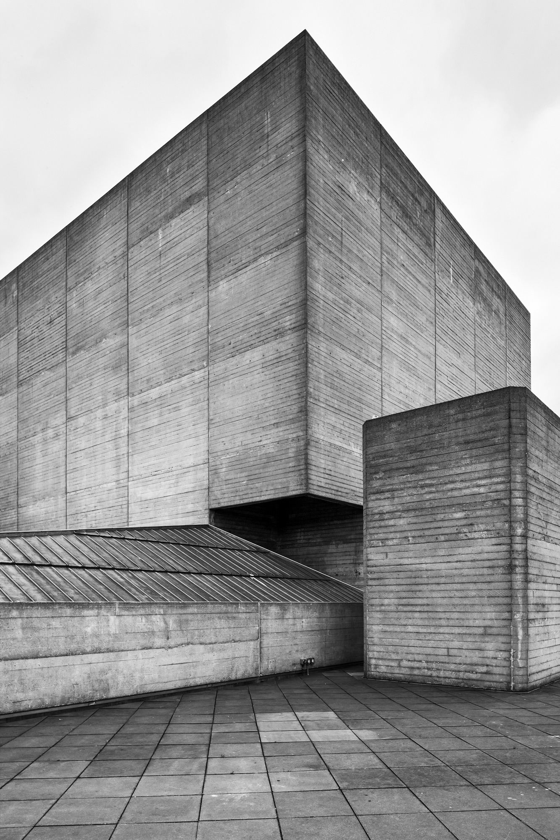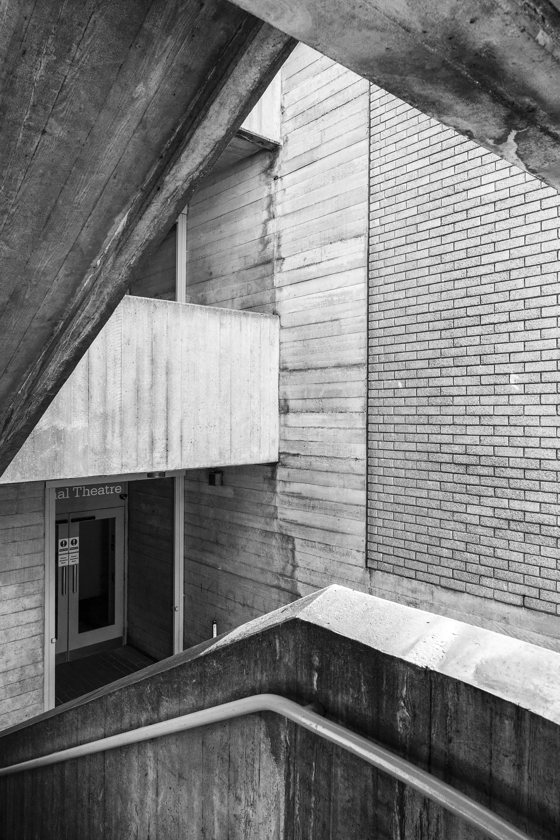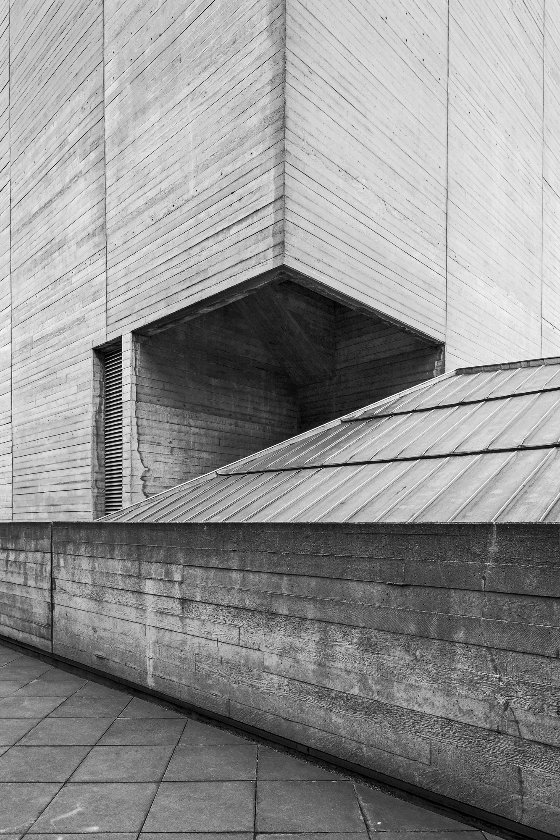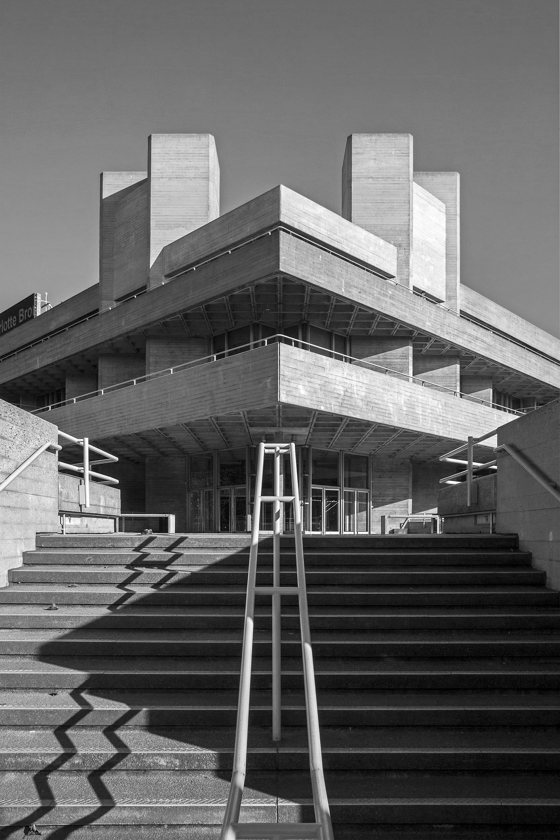Denys Lasdun
South Bank, London
1969-76
Theatre complex, 1969-76 by Sir Denys Lasdun. Reinforced concrete, flat roofs. Square building, with lower 895-seat Lyttelton auditorium in line with and first floor 1165-seat Olivier auditorium at a forty-five degree angle to the main facades. These two linked at the level of the river embankment by paired foyers the full height of the building, with exhibition spaces and restuarants on several layers leading on to outside walkways. Projecting flytowers to the two main auditoria interupt this sequence of horizontal forms. Workshops, rehearsal spaces and dressing rooms to rear, with separate entrance and foyer to 400-seater studio space, the Cottesloe theatre. Metal windows and doors. Interiors with original furnishings to foyer areas and auditoria.
The National Theatre is a major public building of the post-war period by one of its leading architects, and reflects new ideas in theatre design.
Source: Architectural Review, January 1977
Listed: Grade II*
