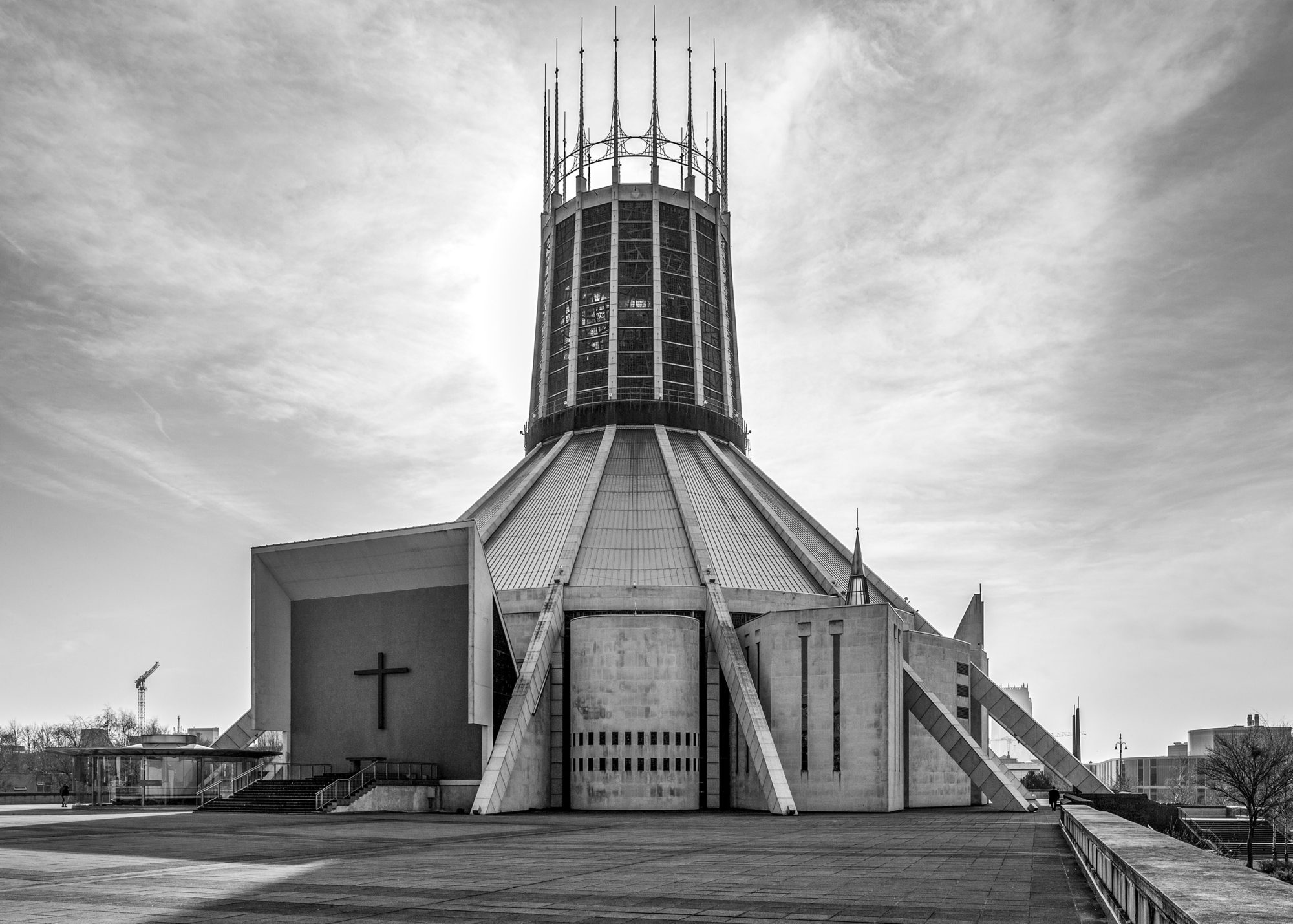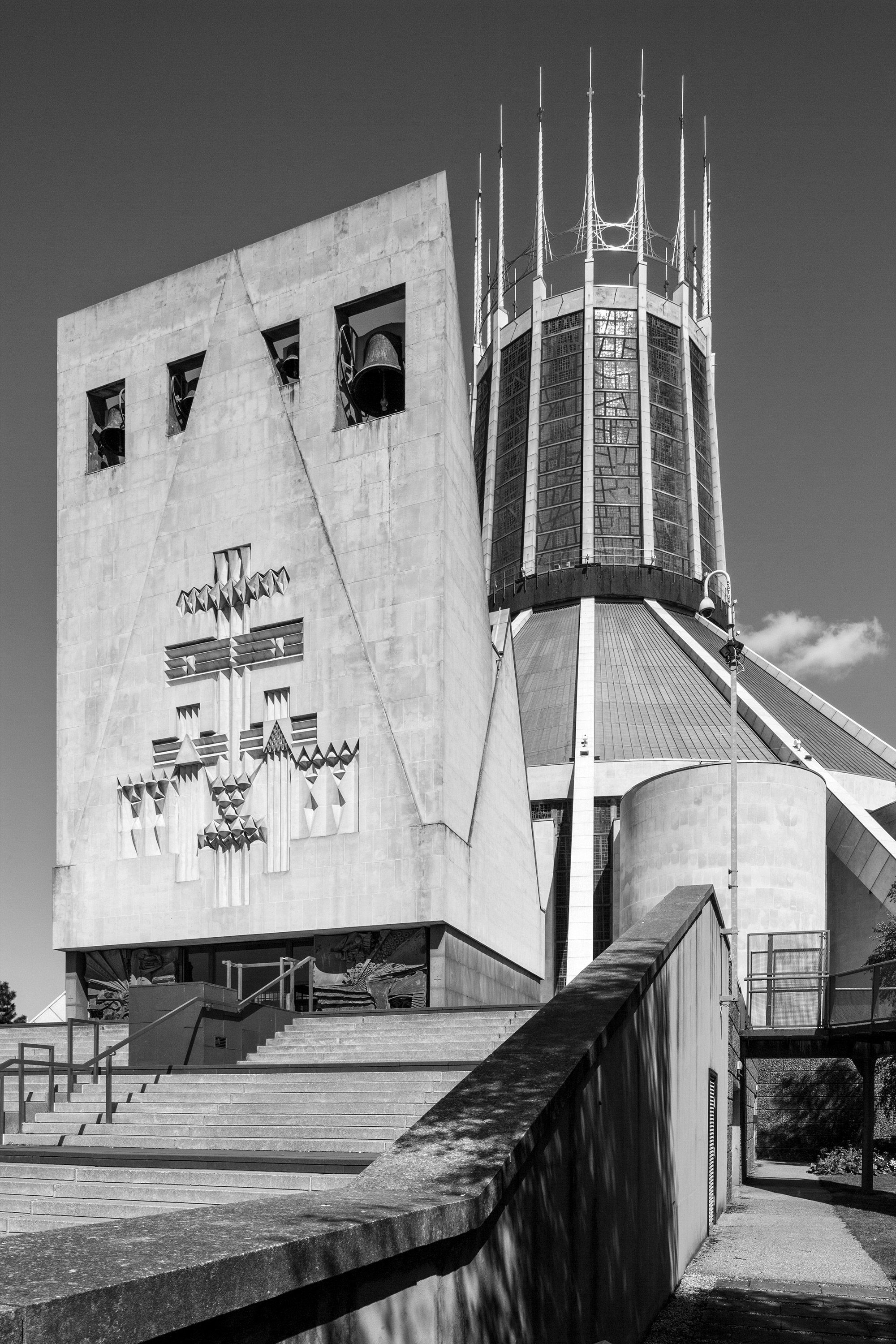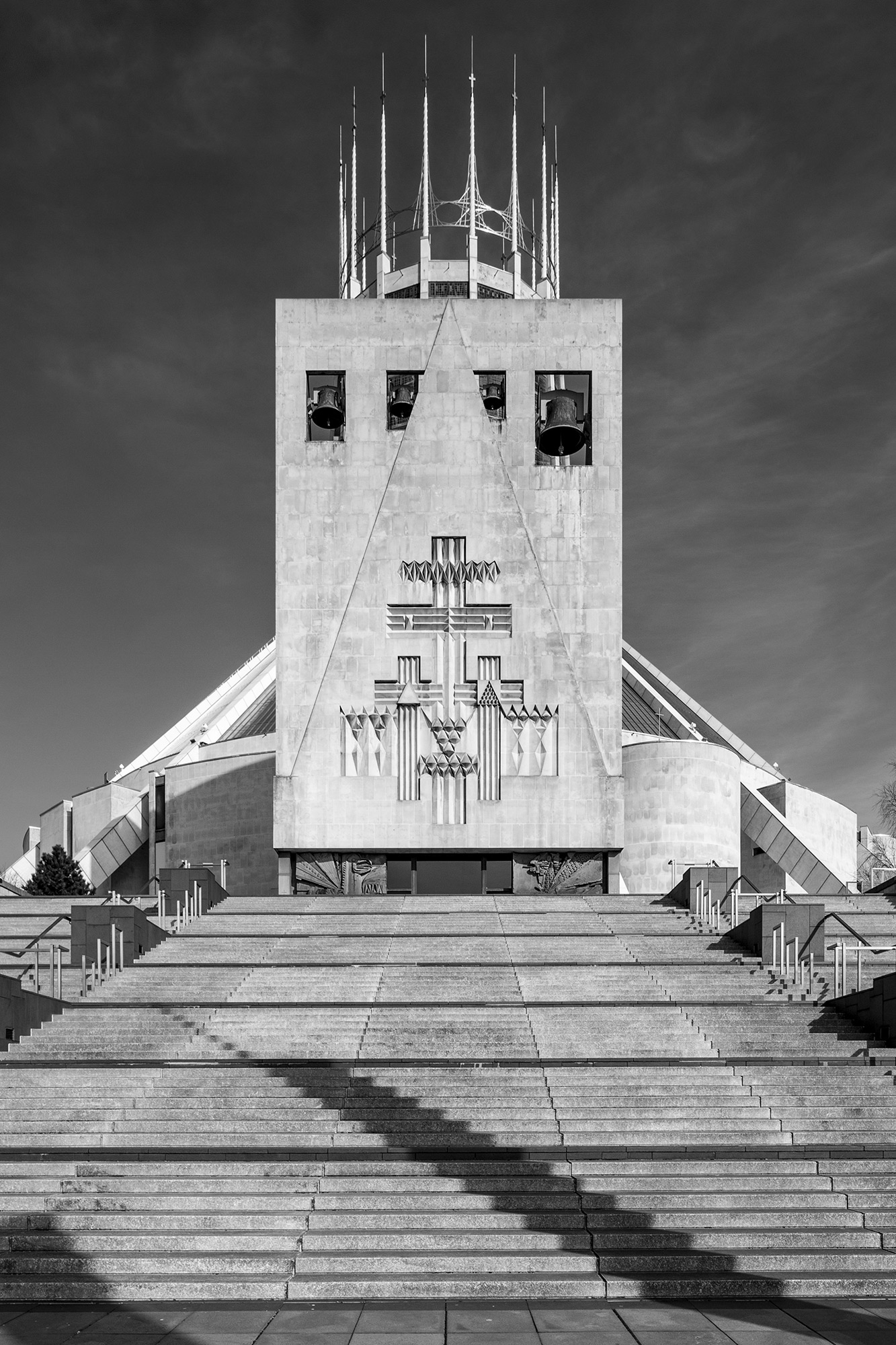Frederick Gibberd
Mount Pleasant, Liverpool
1962-67
Metropolitan Cathedral of Christ the King also known as Liverpool Metroplitan Cathedral:- competition held for its design 1959-60. Constructed 1962-67. Architect Frederick Gibberd. Concrete frame with ceramic mosaic cladding; walls clad in Portland stone; aluminium sheet covering to roof. Circular plan with central altar and perimeter chapels. Conical form with sixteen raking concrete supports linked by ring beams at the eaves and at the base of the stained glass and concrete lantern which crowns the building. Within each bay of the frame, except at the front, is set a stone clad chapel; these are varied in form, some with squared corners and some with rounded corners. They are separated from the frame by strips of stained glass. The front bay is occupied by an entrance porch of triangular section which rises away from the body of the church to form a cliff-like facade which houses four bells and is adorned with a symbolic relief by William Mitchell. To each side of the entrance are doors incorporating fibreglass reliefs, also by Mitchell. The sixteen vertical concrete members of the central lantern are each topped by tall metal pinnacles, linked by a delicate web of metal struts.


