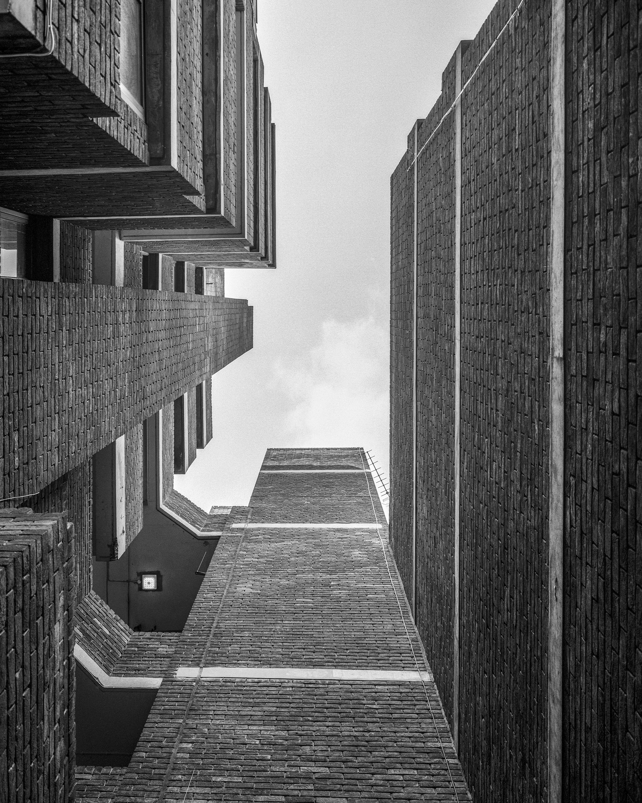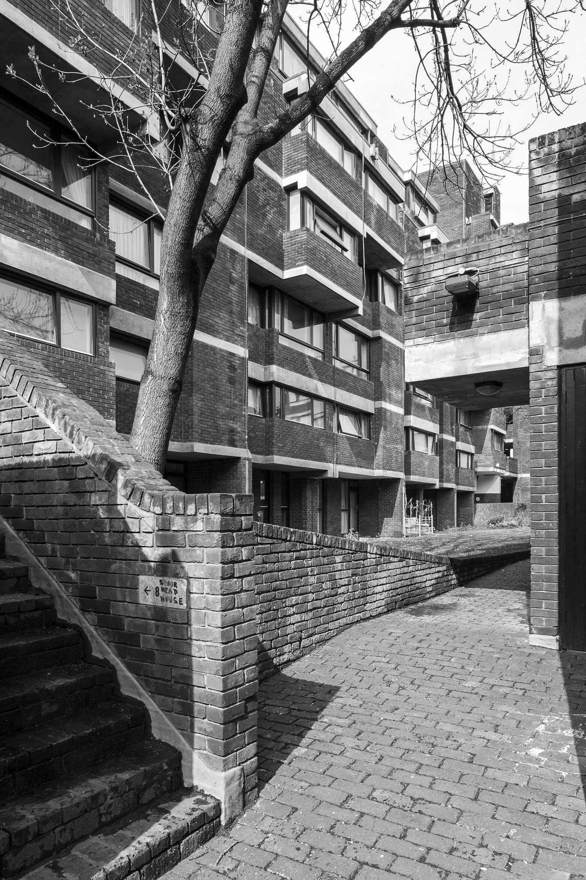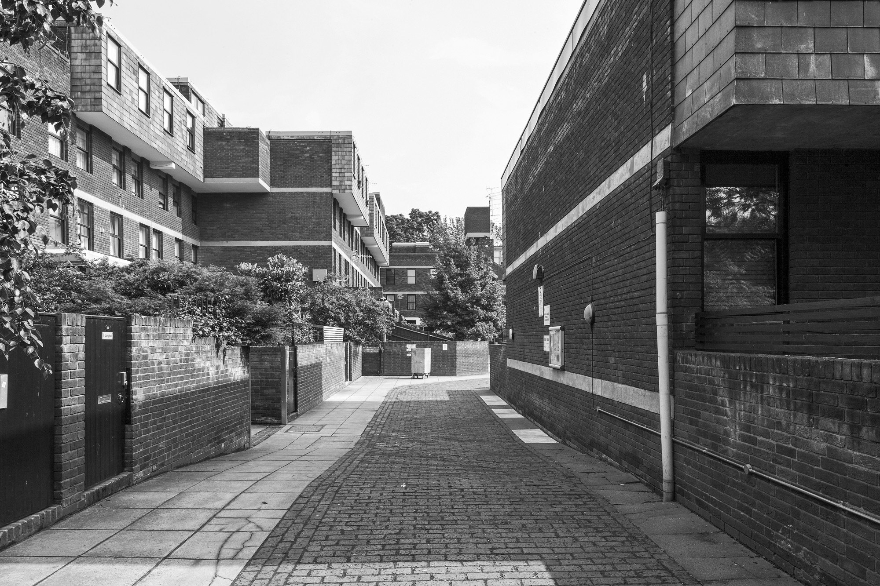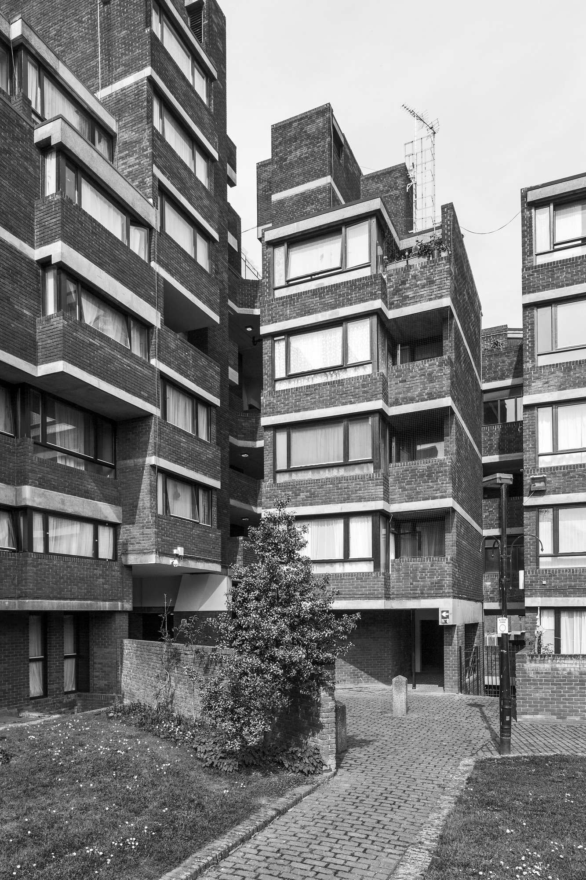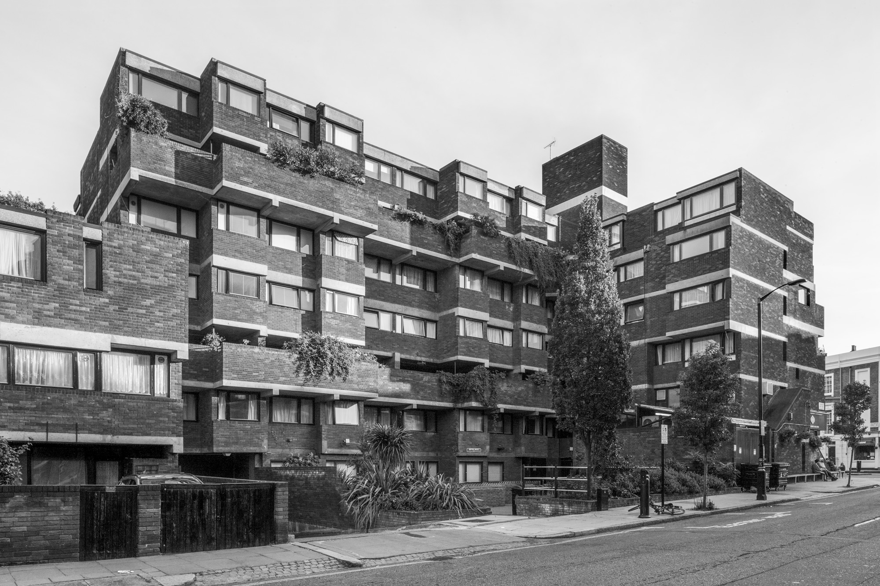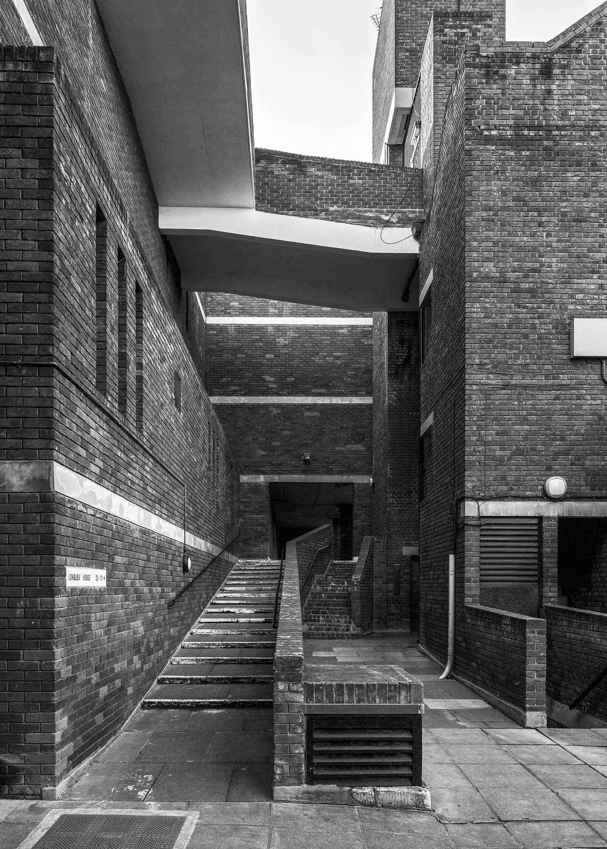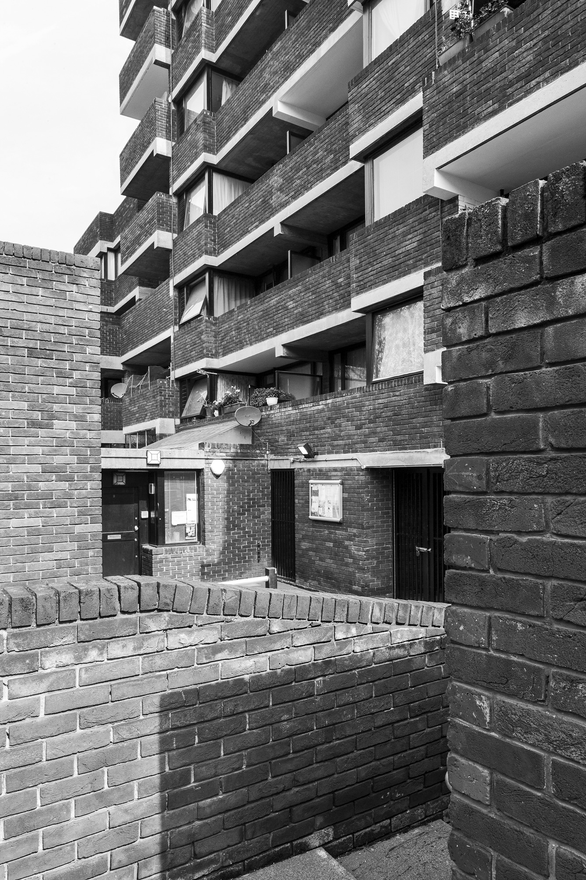Close
Lillington Gardens
Darbourne and Darke
Pimlico, London
1964-72
Darbourne and Darke
Pimlico, London
1964-72
John Darbourne won a competition for the rebuilding of Lillington Street in 1961, and formed a partnership with Geoffrey Darke to develop the scheme. The design of Lillington took its cue from the important (grade I listed) Church of St James the Less, with its striking Victorian red brick, which the estate surrounds. The first phases of Lillington pioneered low-rise high-density solutions for public housing; Darbourne rejected the symmetrical, free-standing block in favour of a more contextual iconography in which each resident would have a distinctive element with which the tenants could associate themselves. The development was successful and award winning from the first, and was widely imitated.
Listed grade II
SOURCE
