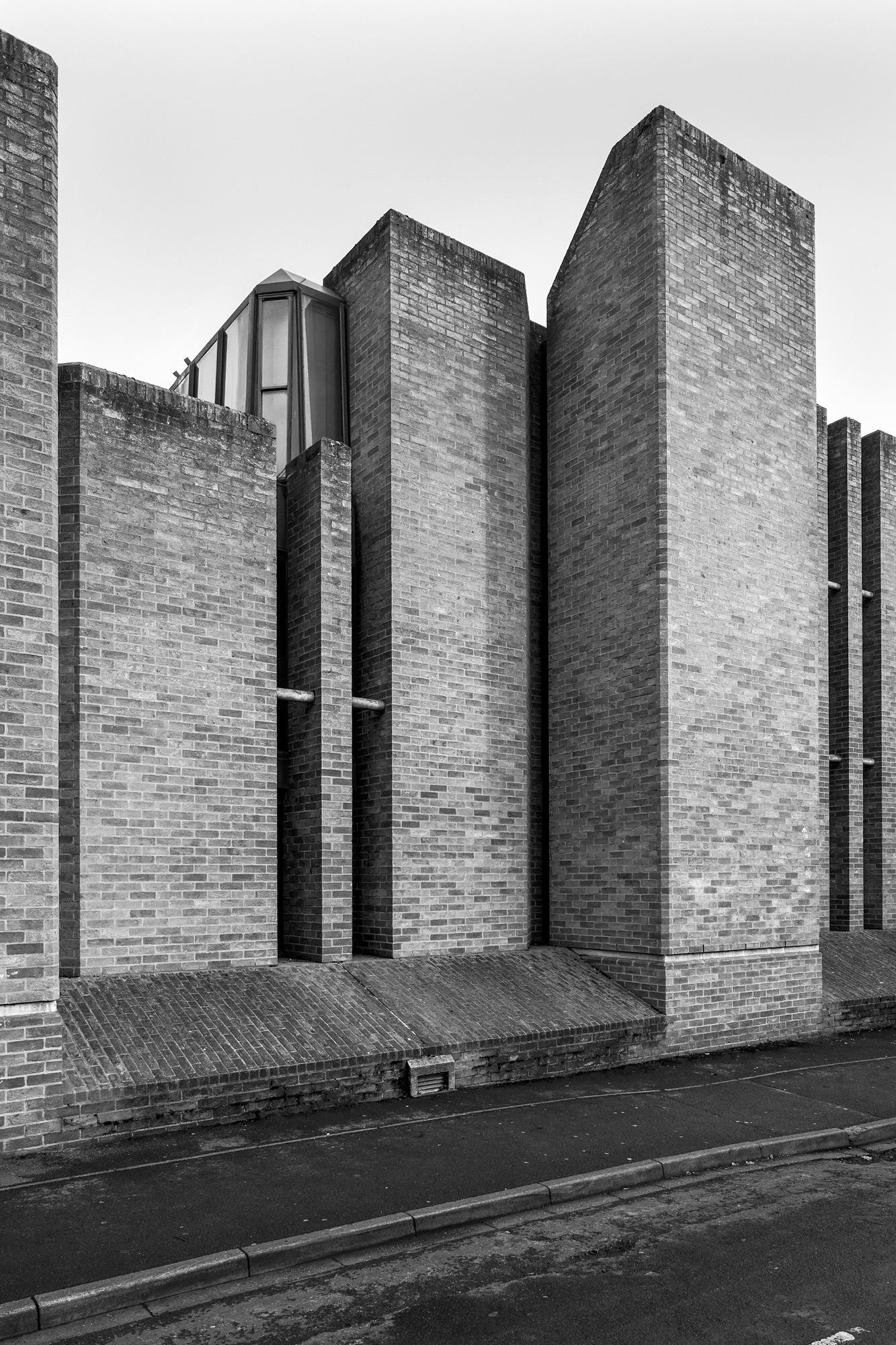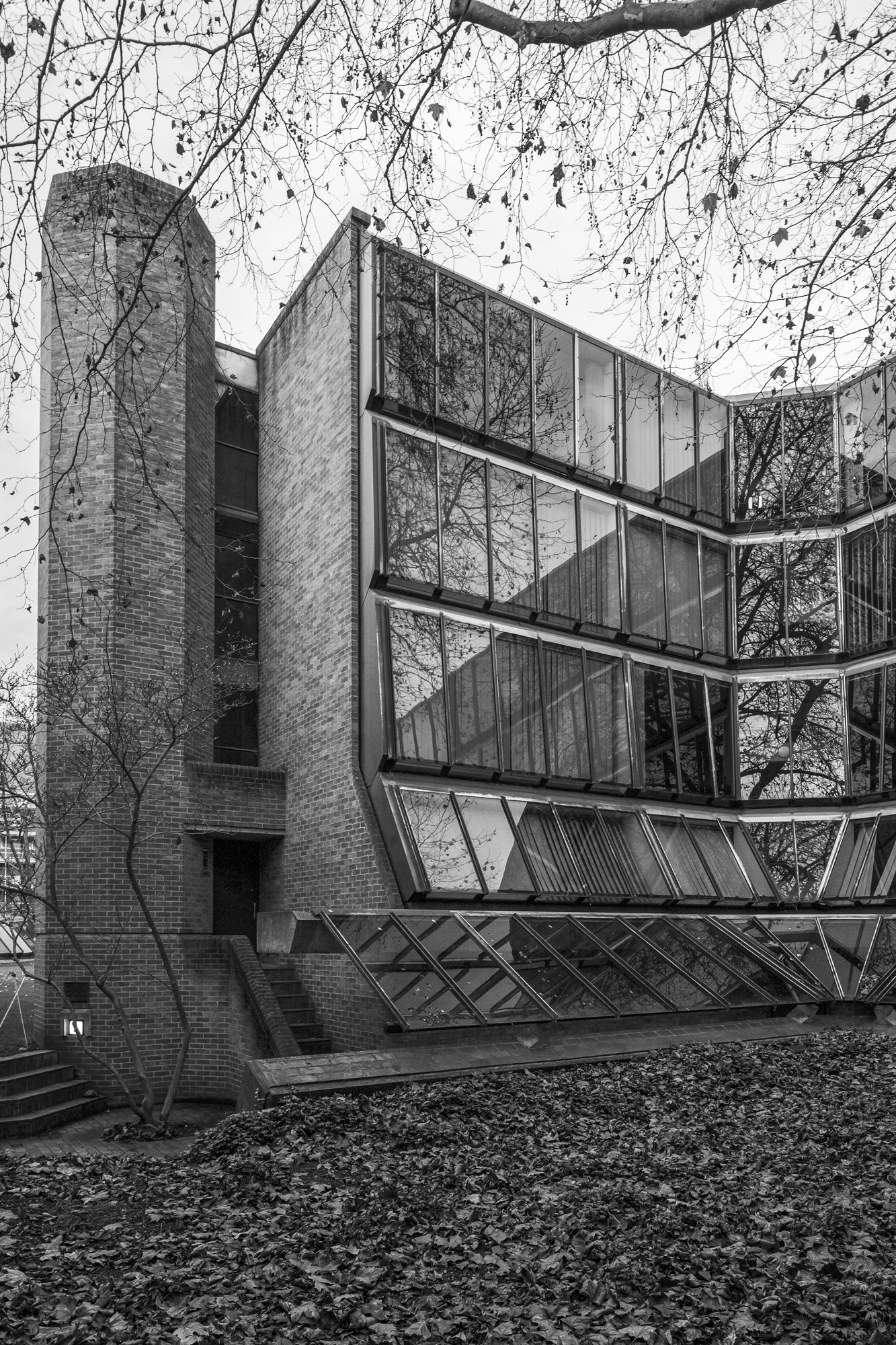Close
Keble College Extension
Ahrends, Burton and Koralek
Oxford
1971-77
Ahrends, Burton and Koralek
Oxford
1971-77
Block of 82 study bedrooms for fellows, graduates and undergraduates, with two fellows’ flats, middle common room and related facilities, a workshop and electricity transformer station. 1971-3, 1975-7 by Ahrends, Burton and Koralek, partner in charge Peter Ahrends, job architect Graham Anthony; engineers Ove Arup and Partners. Honey-coloured brick exterior to Blackhall Road, with paviours to covered walkway, blockwork inner walls, and brown acrylic-painted aluminium patent glazing with bronze tinted glass to internal quad. The plan resembles a snake which slowly uncoils down Blackhall Road, the block descending in height as it does from five storeys to one,
Listed grade II*
SOURCE


