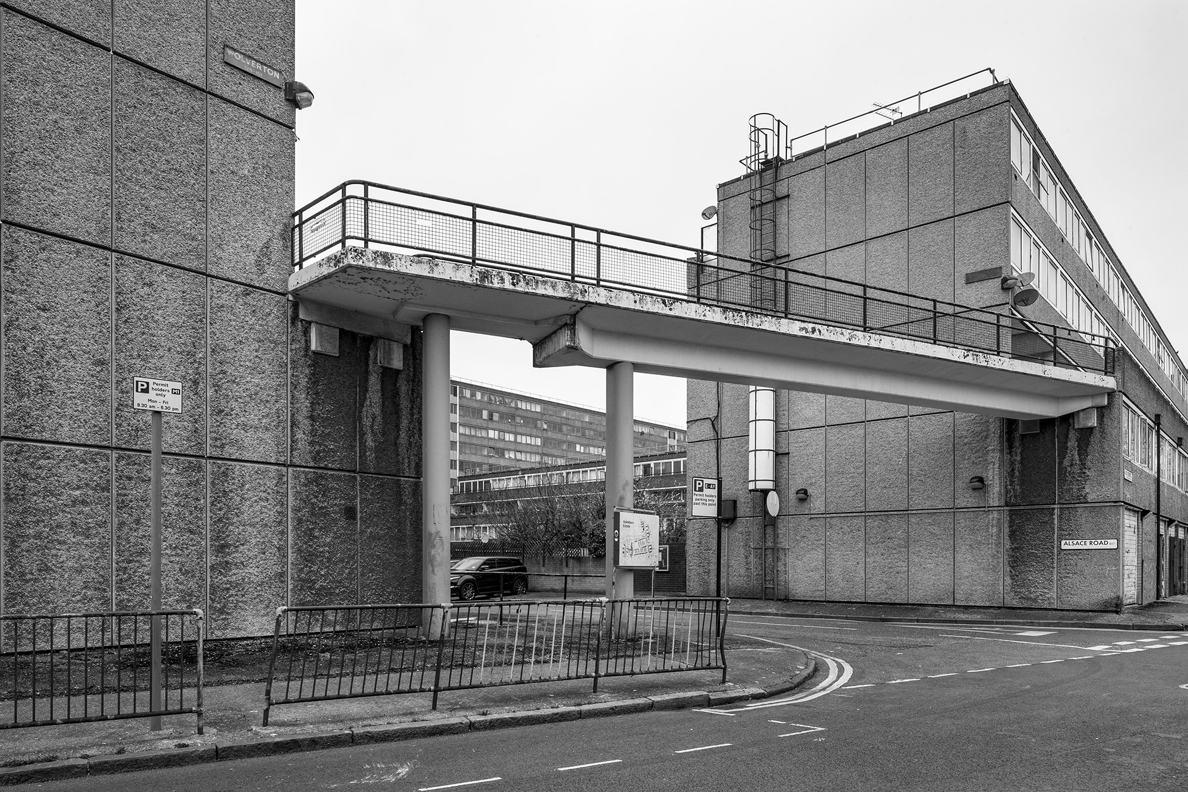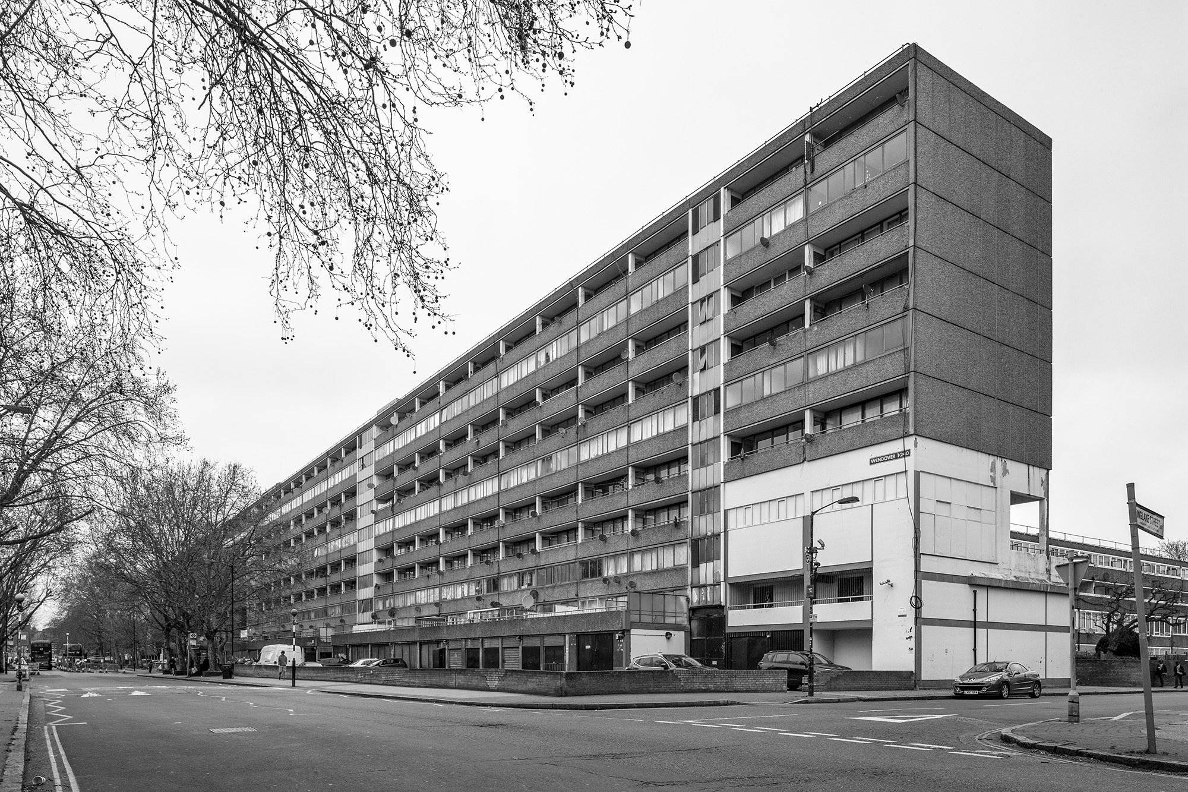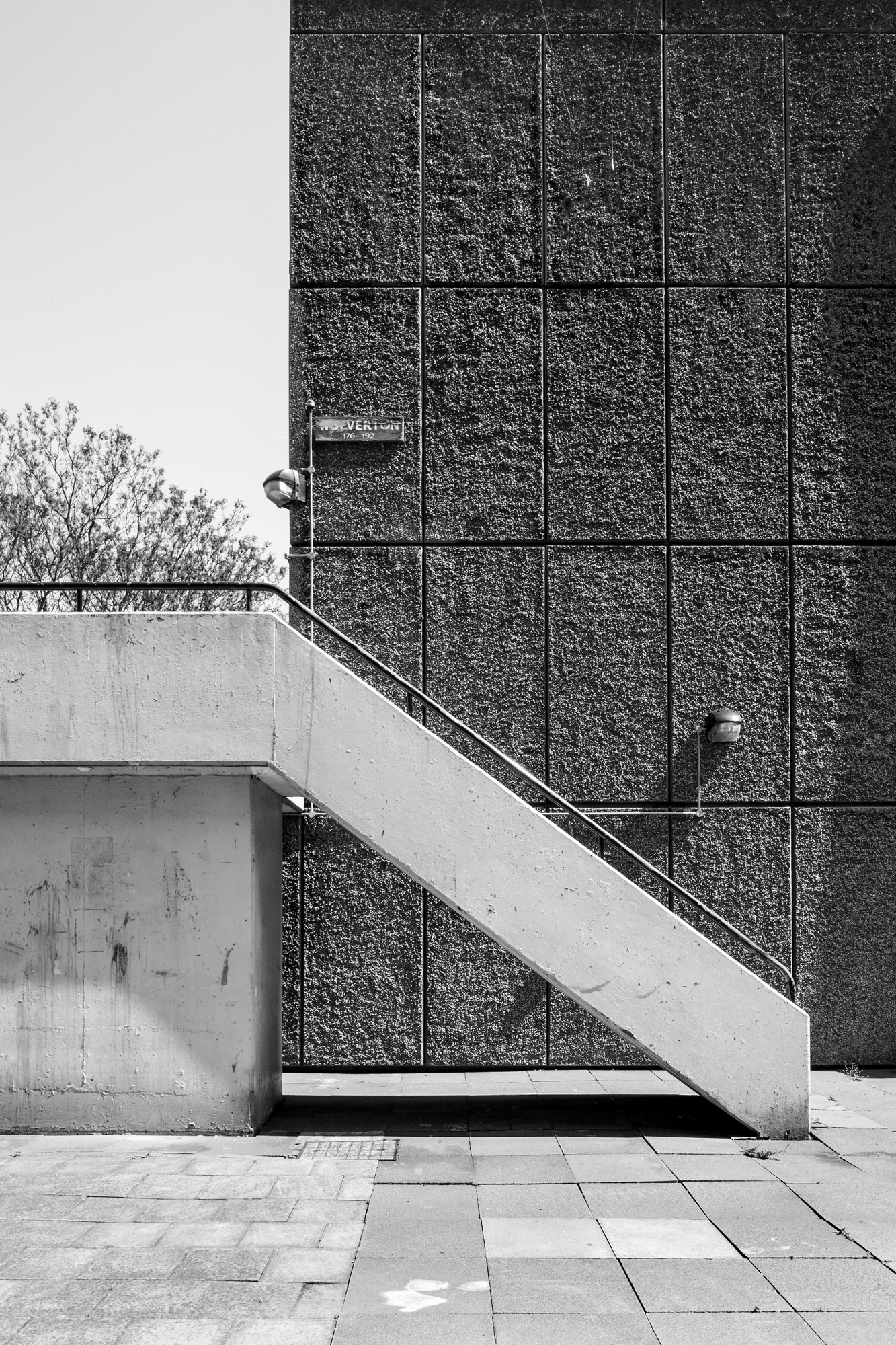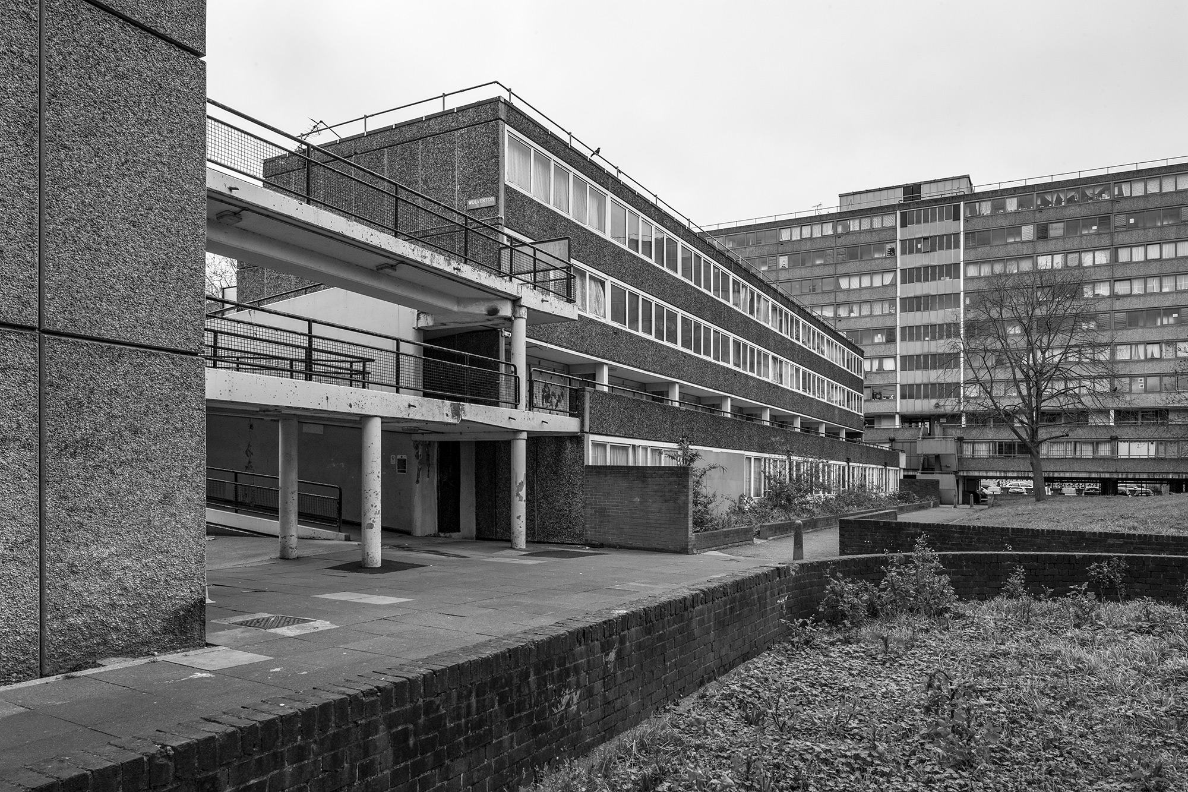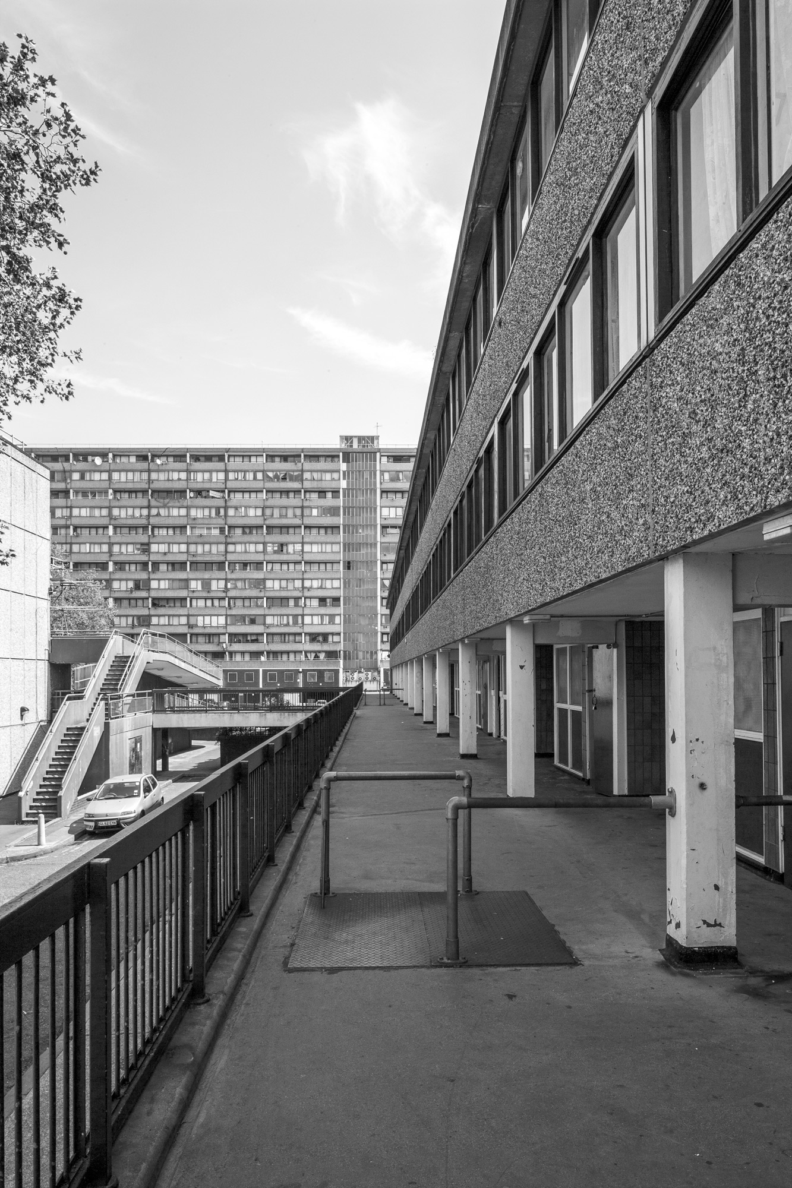L B C Southwark Architect's Department
Walworth, London
1963-77
Aylesbury Estate, Albany Road, Walworth SE5. Designed by Hans Peter ‘Felix’ Trenton for Southwark Architects’ Department. Built 1963–77. Unlisted
The Borough of Southwark had its boundaries redrawn in 1965 to include the neighbouring boroughs of Bermondsey and Camberwell. The council then embarked on a policy of comprehensive slum clearance, embracing industrialised systems building as the means of reconstruction. HP ‘Felix’ Trenton, deputy to Borough Architect Frank Hayes (and later his successor), implemented ideas on urban planning strongly influenced by Le Corbusier’s 1935 vision of an ideal city: the Ville Radieuse. Encapsulating order, symmetry and standardisation, the ideal city would consist of utopian, well-ordered, high-rise blocks, allowing free circulation of pedestrians and traffic, and incorporating abundant sunlight and green spaces. The ideas behind the Ville Radieuse proved persuasive to planners of the fifties and sixties, and its influence can be clearly seen in the long standardised blocks, raised pedestrian levels, and large green spaces of Southwark’s Aylesbury and Heygate Estates. Made up of almost 3,000 homes, and designed to house 10,000 people, the Aylesbury Estate is named after Aylesbury in Buckinghamshire, and the various blocks after Buckinghamshire villages, such as Winslow and Chiltern. The idyll conjured up by the Buckinghamshire countryside is echoed in a small way by the large informal green areas that lay between the blocks. It was possible at one time to perambulate the whole estate weaving in and out of these garden squares at upper level on a network of walkways. Now, as regeneration and demolition looms, many of these routes have been curtailed. Once conceived as a township with shopping, recreation, a health centre and social club, the un-populated boarded-up blocks, overgrown greenery, and fenced off walkways are, to quote The Specials, coming like a ghost town.
