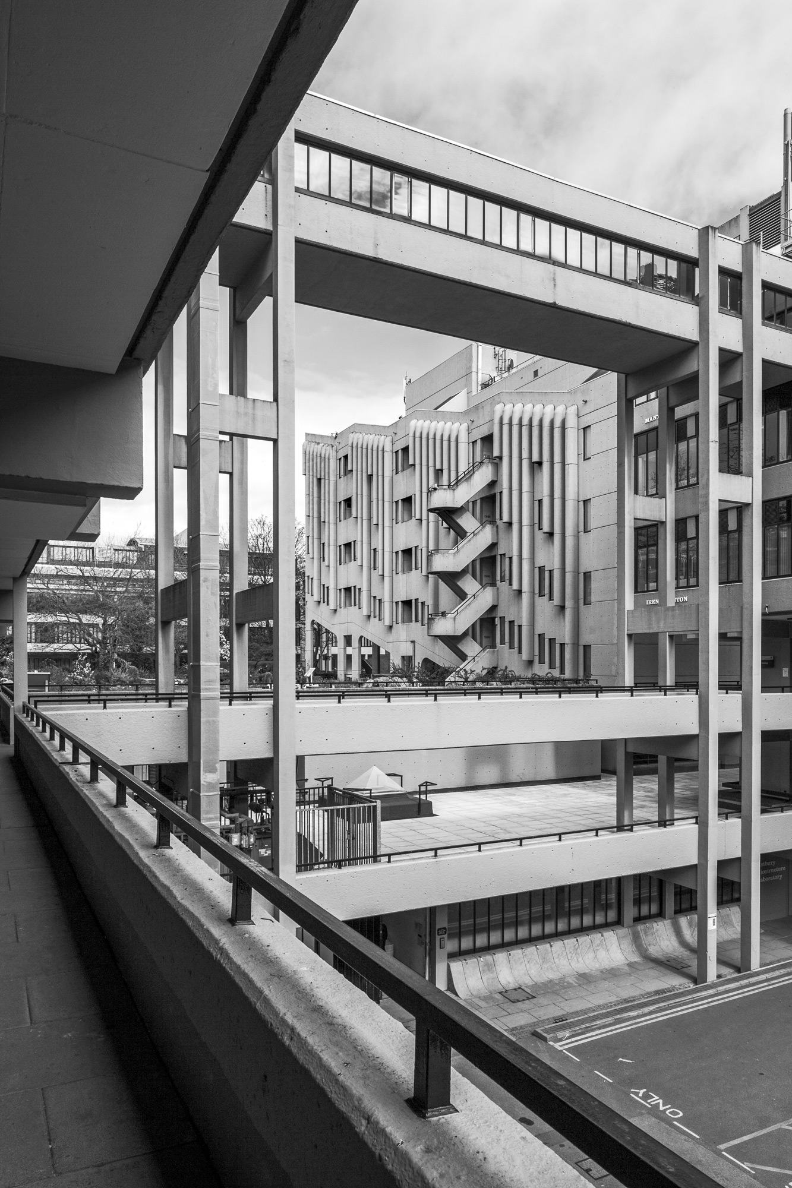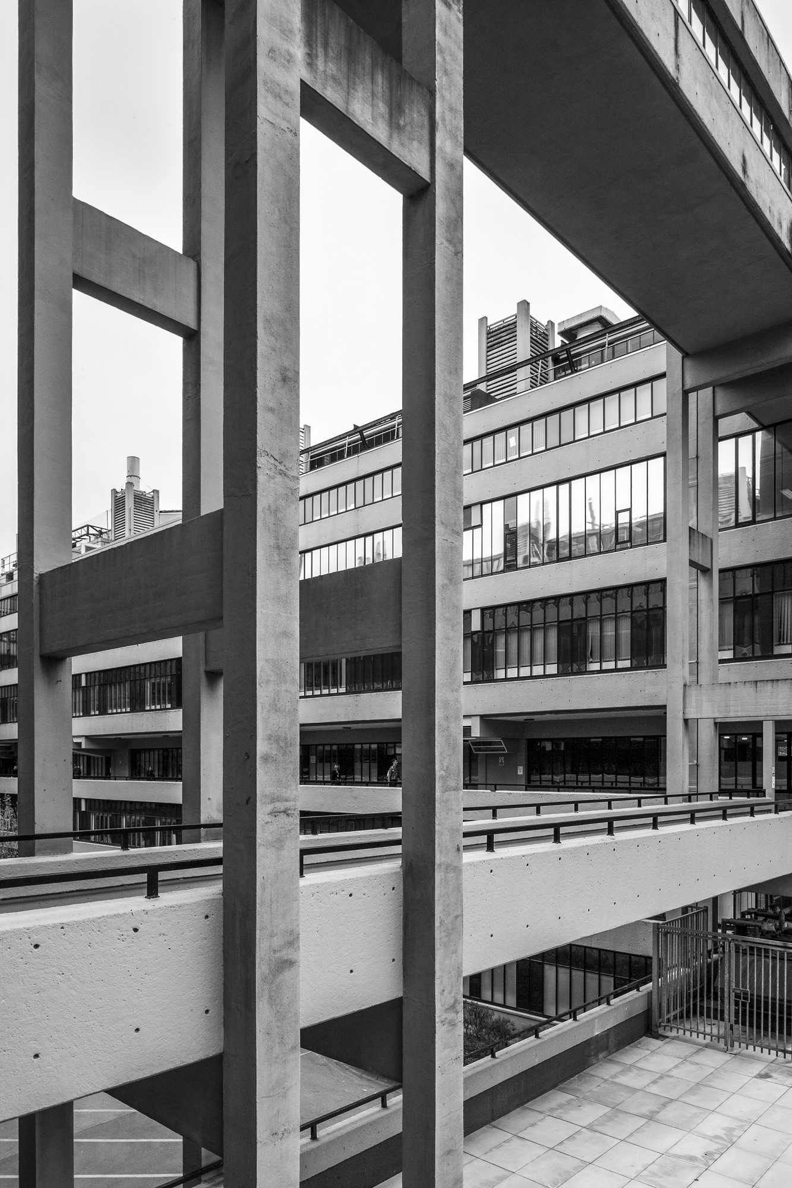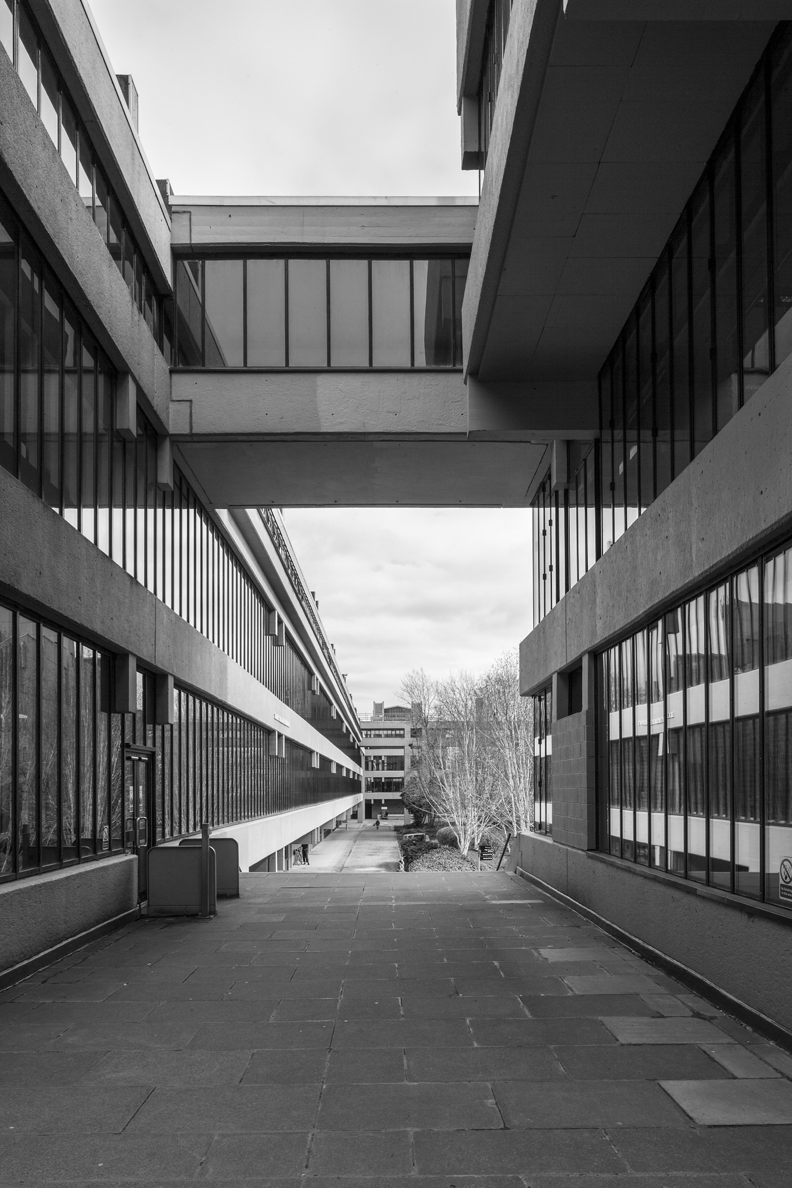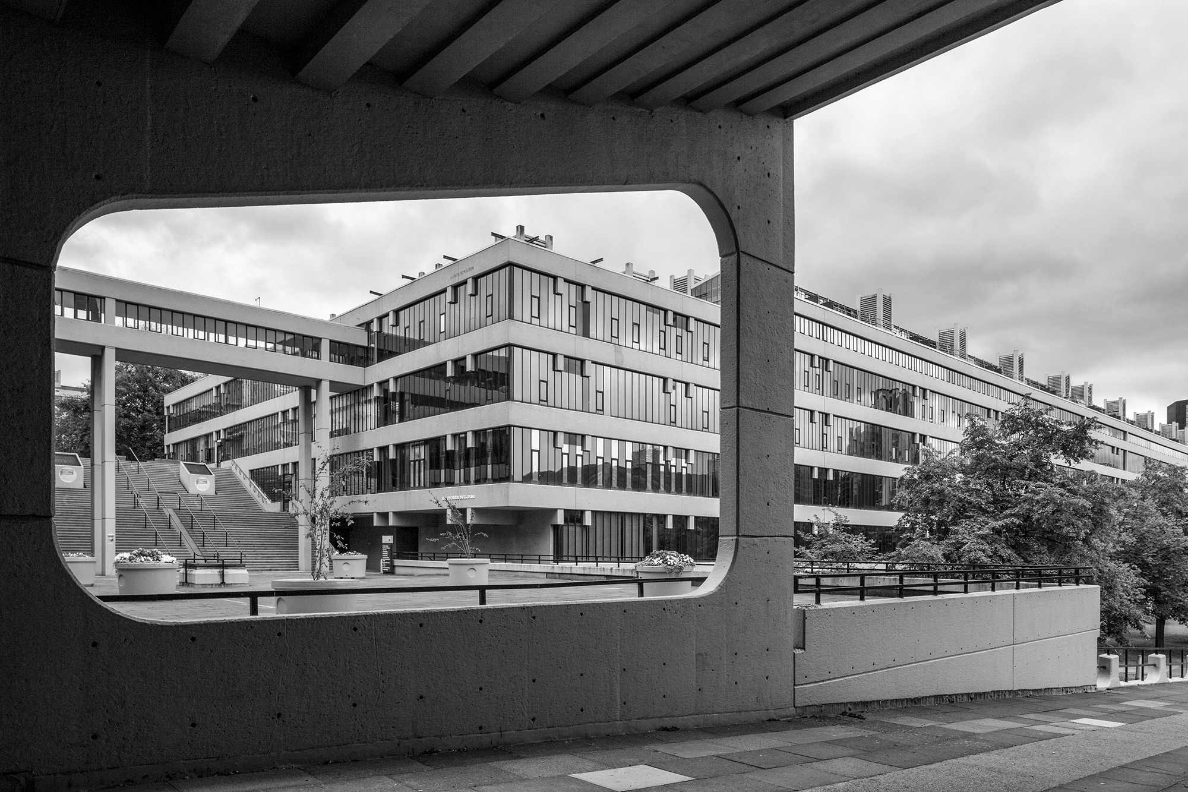Chamberlin, Powell and Bon
Leeds
1964–76
The CPB buildings at Leeds were constructed between 1964 and 1976. They are all recognisably by the same practice, although developments of its style can be seen in the later buildings, especially the Roger Stevens Building (1970). The design of the Lecture Theatre block was radically altered around 1965 from that which appears in the two Development Plans of 1960 and 1963. The 1963 plan shows a central service tower with minimal accommodation on the ground floor and with raked lecture theatres radiating out at the upper levels to form a butterfly-wing effect in a truncated oval shape. Chamberlin is largely credited with the revised plan, which prefigures some of CPB’s designs for the theatre at the Barbican Arts Centre in London (1971-82).
Listed: Grade II
SOURCE





