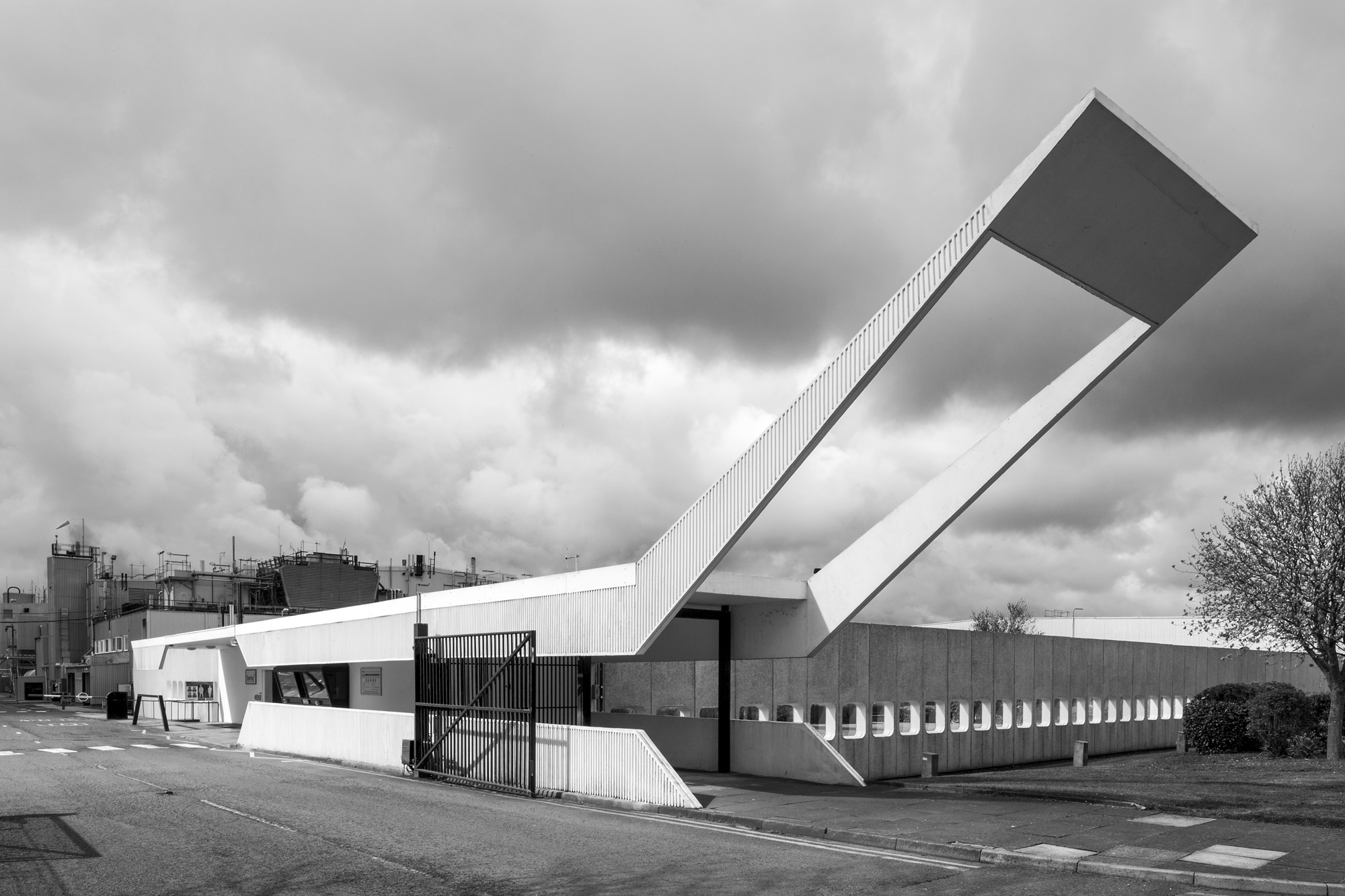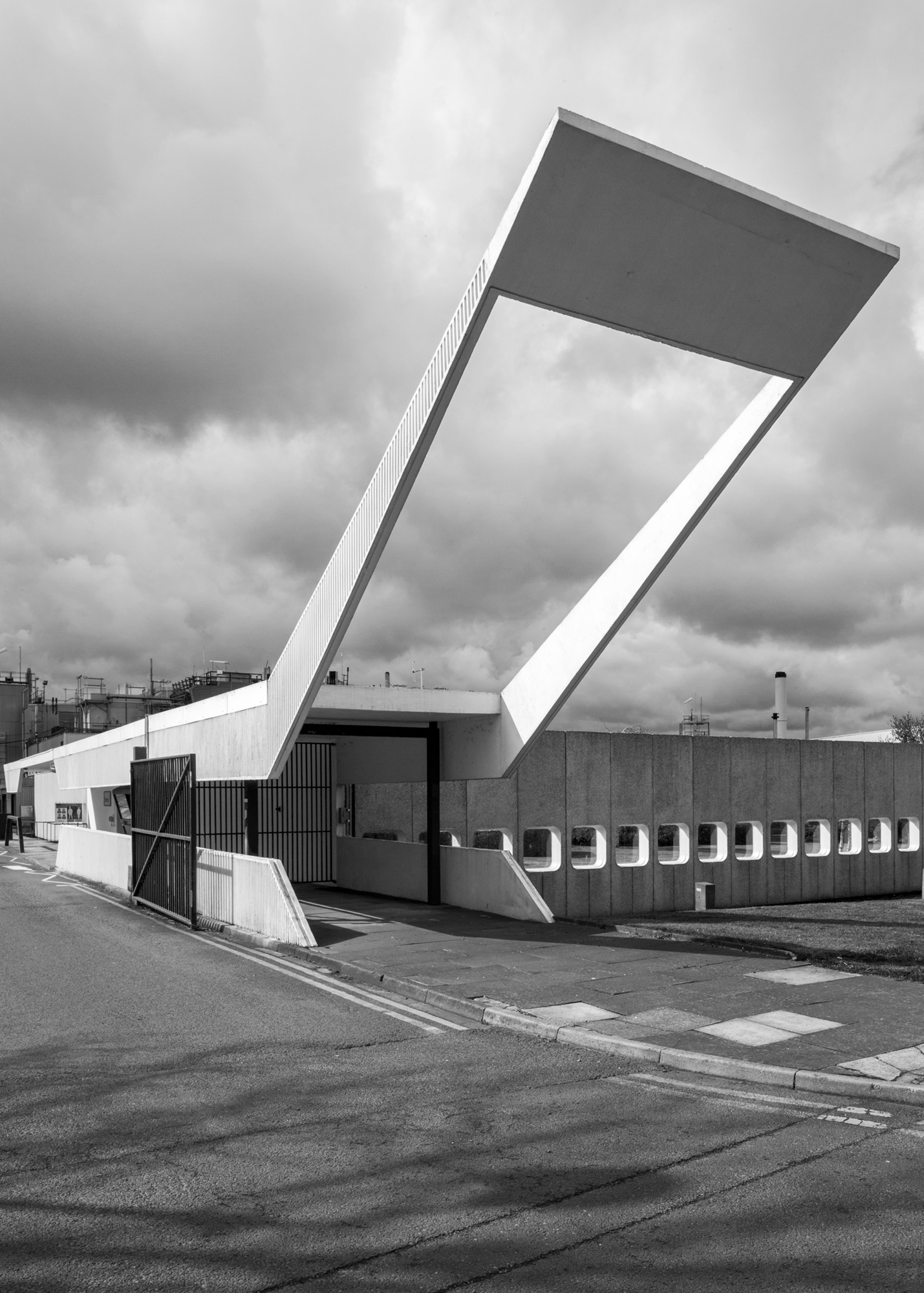Ryder and Yates
Dudley, Tyne and Wear
1972
The new development for the pharmaceutical company Sterling Organics comprised of three buildings linked by covered ways. The external walls were clad in modular pre-cast concrete panels, so that different activities in the separate buildings, could be regularised by a common style of facade. The panels were identically formed using exposed white quartz aggregate, and each had a single bull’s eye window glazed directly into it, together with a vertical tear duct incised from sill to ground to allow water to run off. These fully glazed panels were extended to enclose an internal garden where expansion could occur along this wall or out from the metal clad north elevation.
The regular façade was animated using a soaring cantilevered canopy, with a slender open pylon set almost horizontally and stretched to its structural limits.

