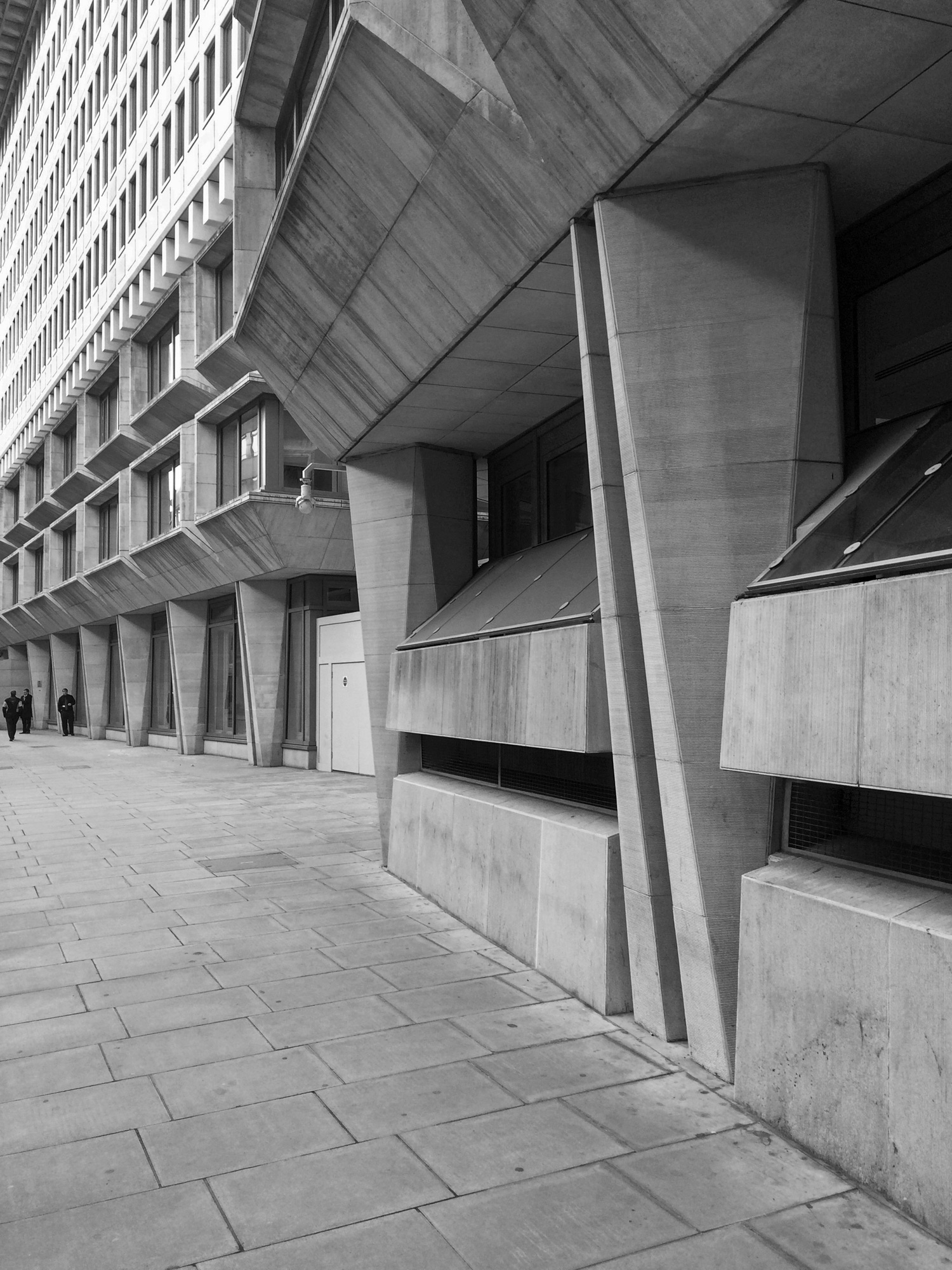Fitzroy Robinson & Partners, with Sir Basil Spence
Petty France, London
1976
In 1958 Land Securities Investments commissioned Robert Matthew as consultant architect design an office block at Queen Annes Gate, London to be built by Fitzroy Robinson and Partners. The site belonged to the government and the new development was intended for the use of a government department. The site was previously occupied by Queen Anne’s Mansions, a 14-storey Victorian mansion block which many regarded as an eyesore.
Fitzroy Robinson & Partners intital design was for a 224ft block which the Royal Fine Arts Commision (RFAC) rejected as unsuitable for the site. However Fitzroy Robinson & Partners were unable to come up with a suitable alternative design and a number of consultant architects were brought in the last of which was Sir Basil Spence in 1964.
Spence’s design was presented to the RFAC in 1964 and incorporated a 15 storey U-shaped block and 196ft partially detached tower which he intended to terminate the vista created by Tothill Street.
This new design was once again met with disapproval. However a letter from the RFAC published in the 28 June 1972 edition of the Architects’ Journal states that as it was a government development they ‘had power to develop their sites regardless of local planning regulation’. The site was seen as a sensitive one sitting in close proximity to St James Park and within sightline of Buckingham Palace. Many saw Spence’s high-rise tower and dense block as unsuitable for the area and feared it would over shadow the park.

