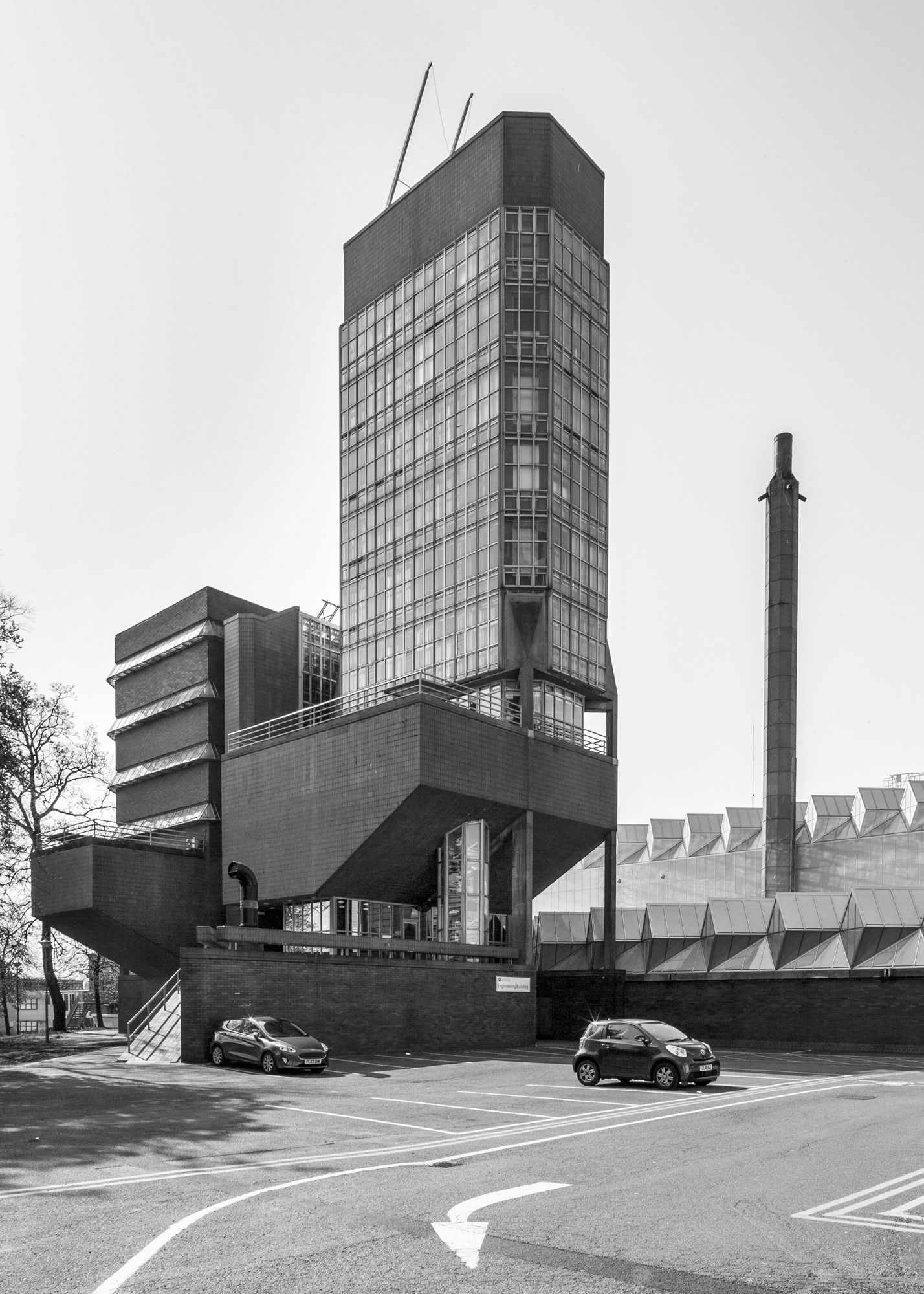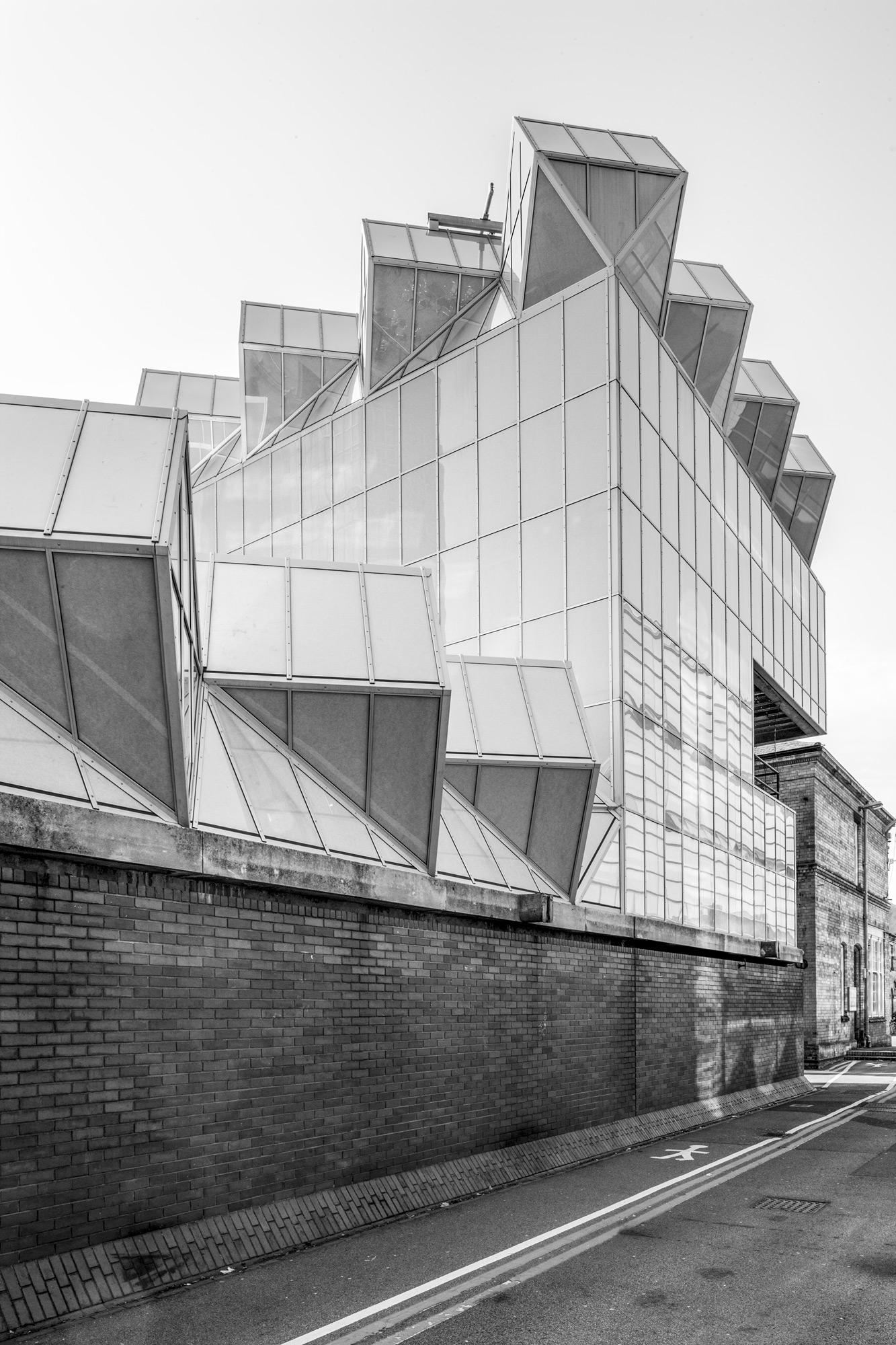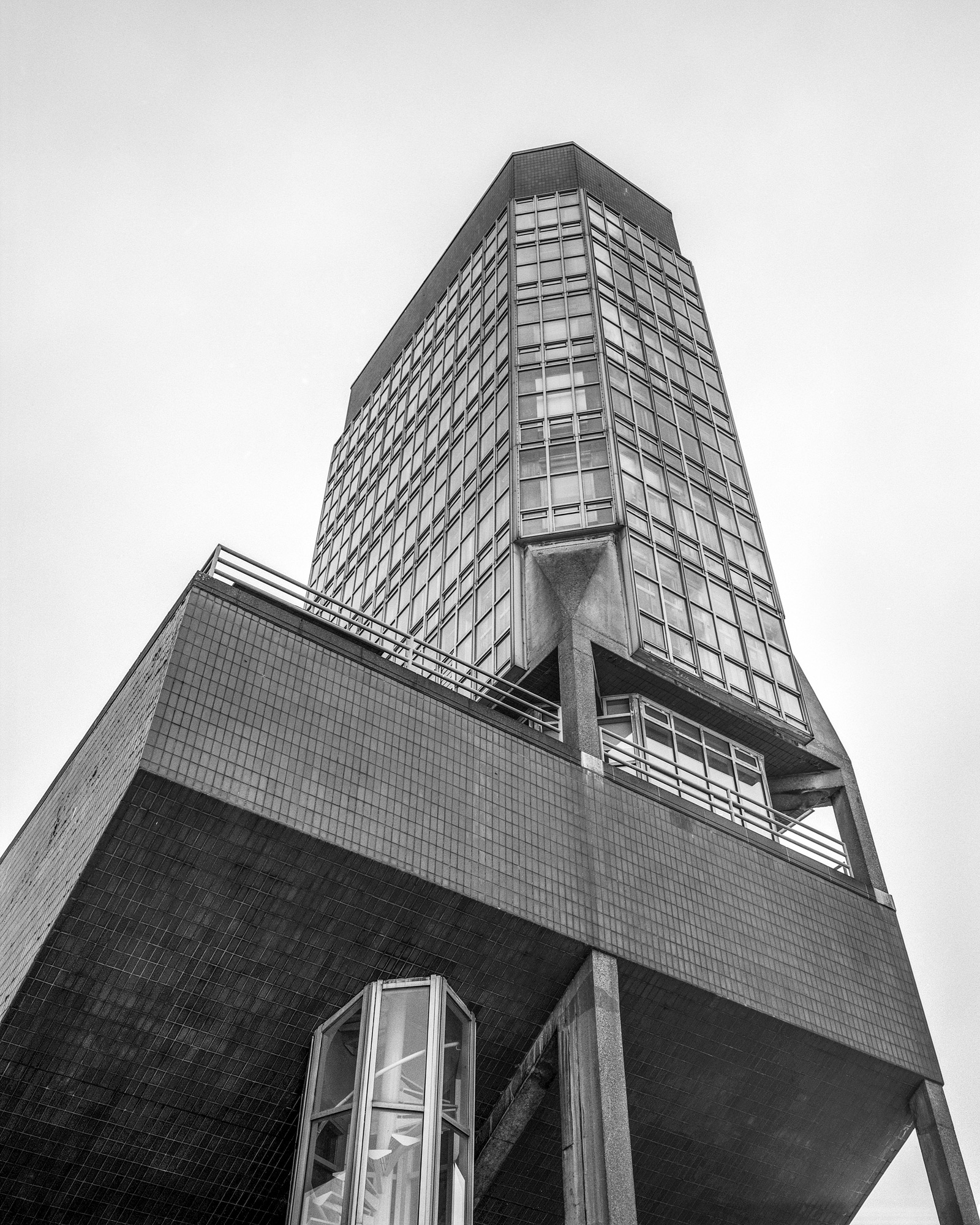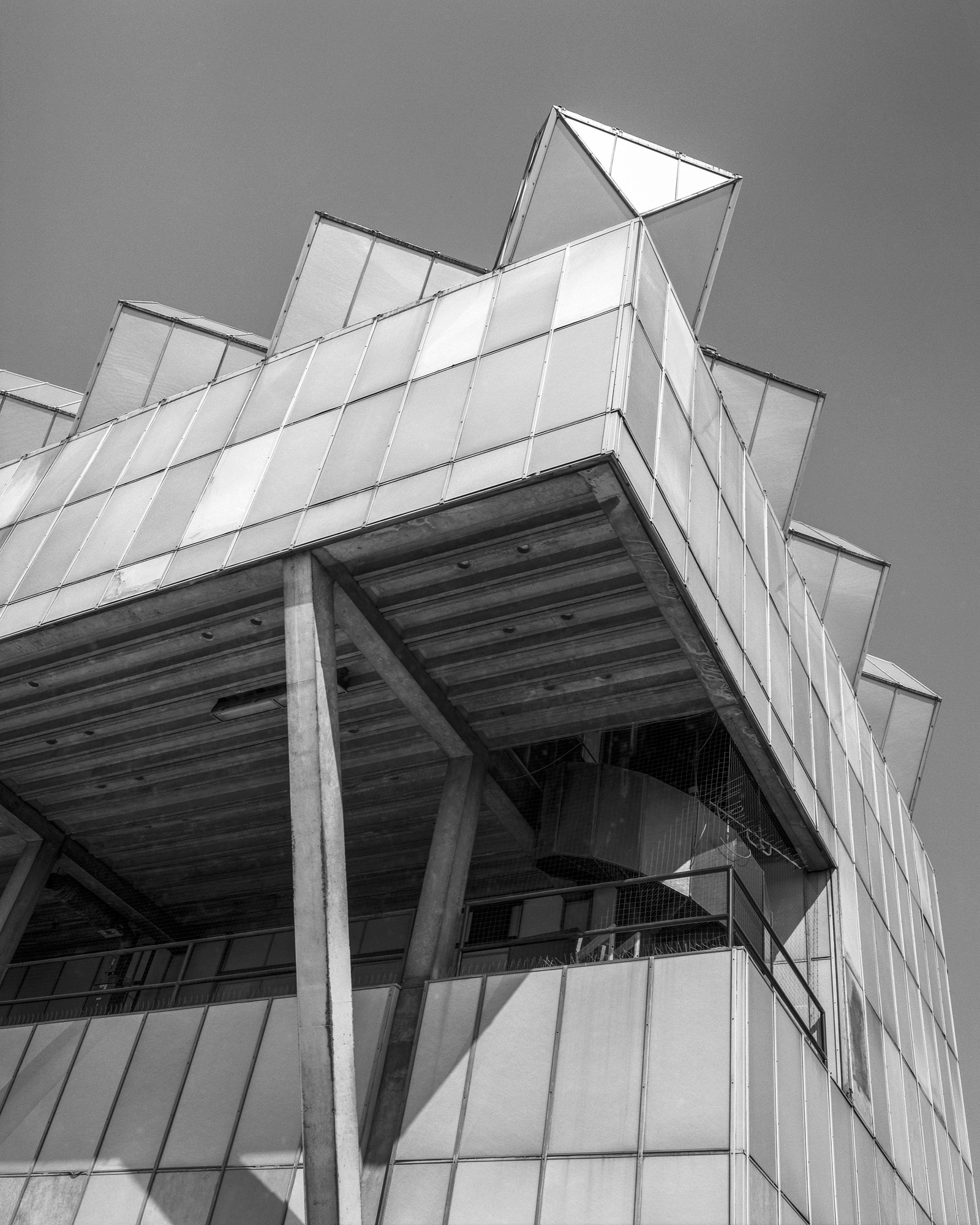James Stirling and James Gowan
University of Leicester
1961-63
University engineering building. 1961-63. James Stirling and James Gowan. Red engineering brick, red tile clad surfaces and patent glazing; concrete frame; flat roofs to towers. Pair of multi-storey towers, one for offices and one for research, set above a pair of lecture theatres with raking undersides, placed upon a brick podium. These are attached to a low engineering workshop complex, mostly single storeyed but with a taller section to south-west perimeter which has overhanging upper storey above recessed gallery. Octagonal chimney rises from midst of low workshop block. Complex, sculptural composition; office tower fully glazed, (present glazing not original); lower research tower with walls mostly of brick, having narrow horizontal bands of glazing canted outwards to each storey. Lecture theatres blind with tiled walls. Engineering workshops with brick walls and roofs fully glazed in a series of ridges at 45° to perimeter of block; perimeter finished in a complex rhythm of chamfers, squares and points.
James stirling, 1950-1974, John Jacobus (Thames and Hudson, 1975)
Listed: Grade II*



