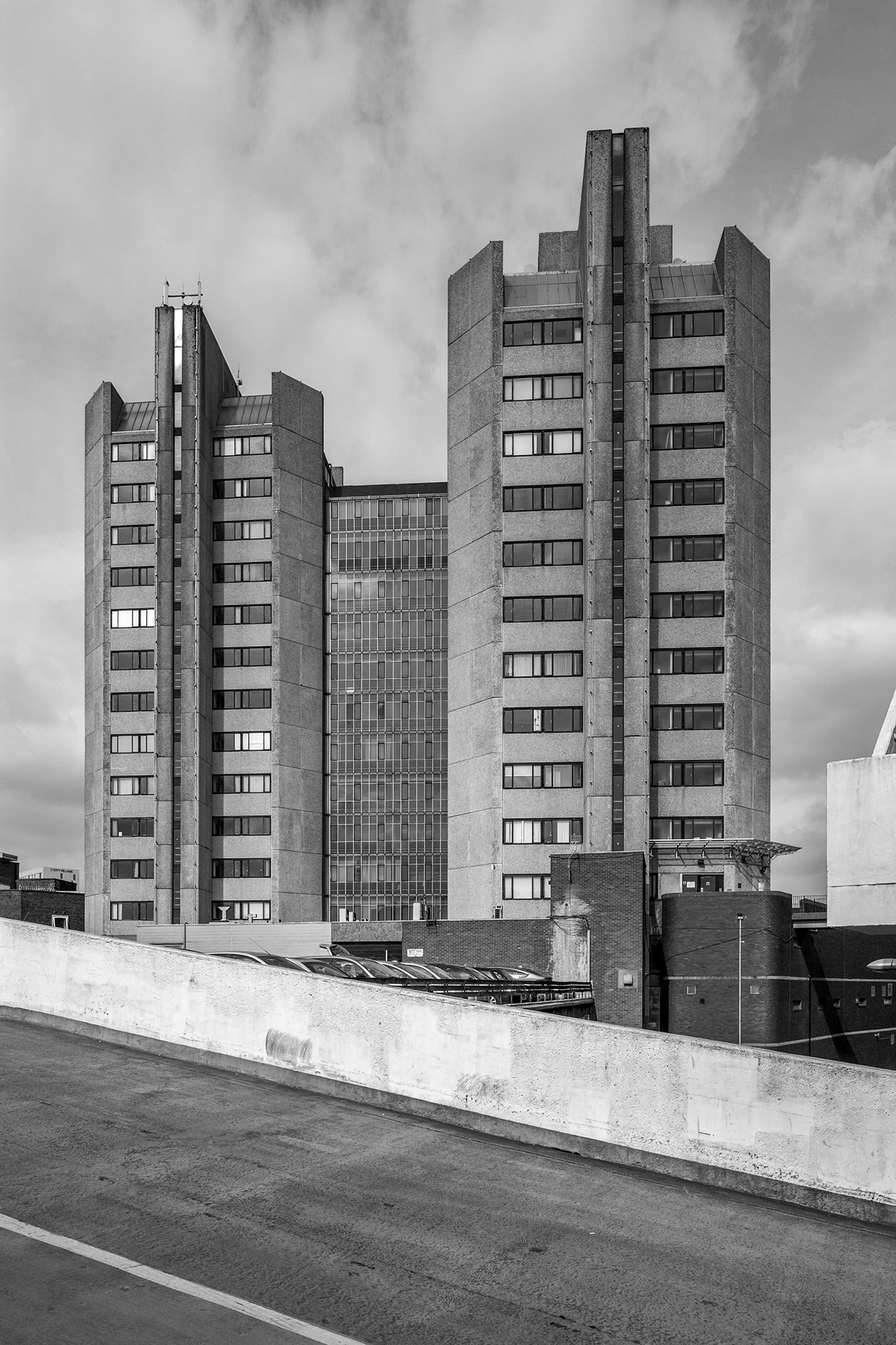Close
Coventry Point
John Madin Design Group
Market Way, Coventry,
1969-75
John Madin Design Group
Market Way, Coventry,
1969-75
The architect, seeing the need to reduce the apparent mass of a tower building in this location while optimizing the floor area achievable on the site, chose twin towers connected by a ‘light’ glass-curtain walled link-block. He further reduced the apparent width of the towers by chamfering the corners, which also had structural advantages. The overall width of each tower block was 19 m. The complete development, therefore, took the form of twin linked towers.
Source: The Arup Journal, Issue 4, 1978

