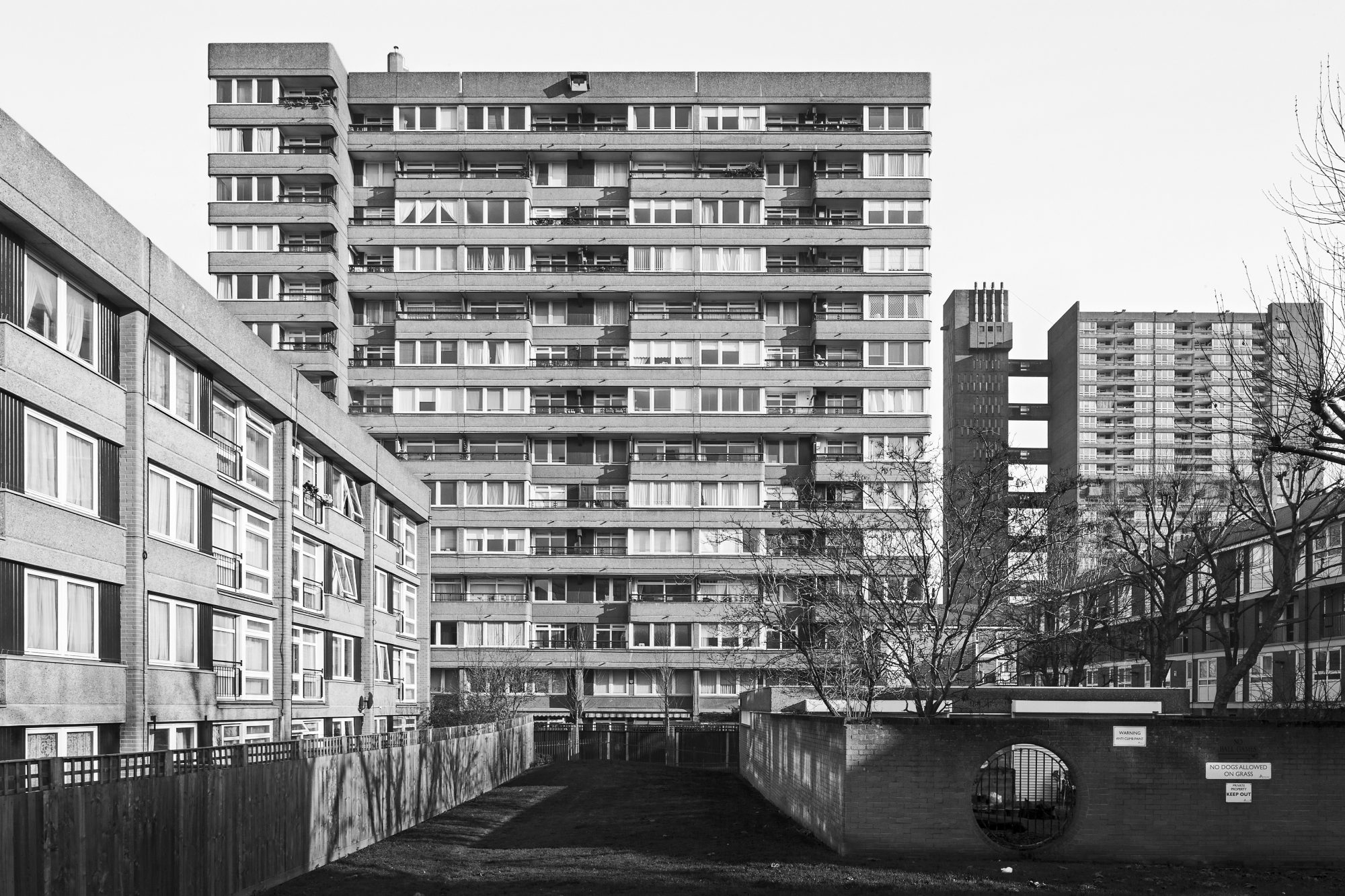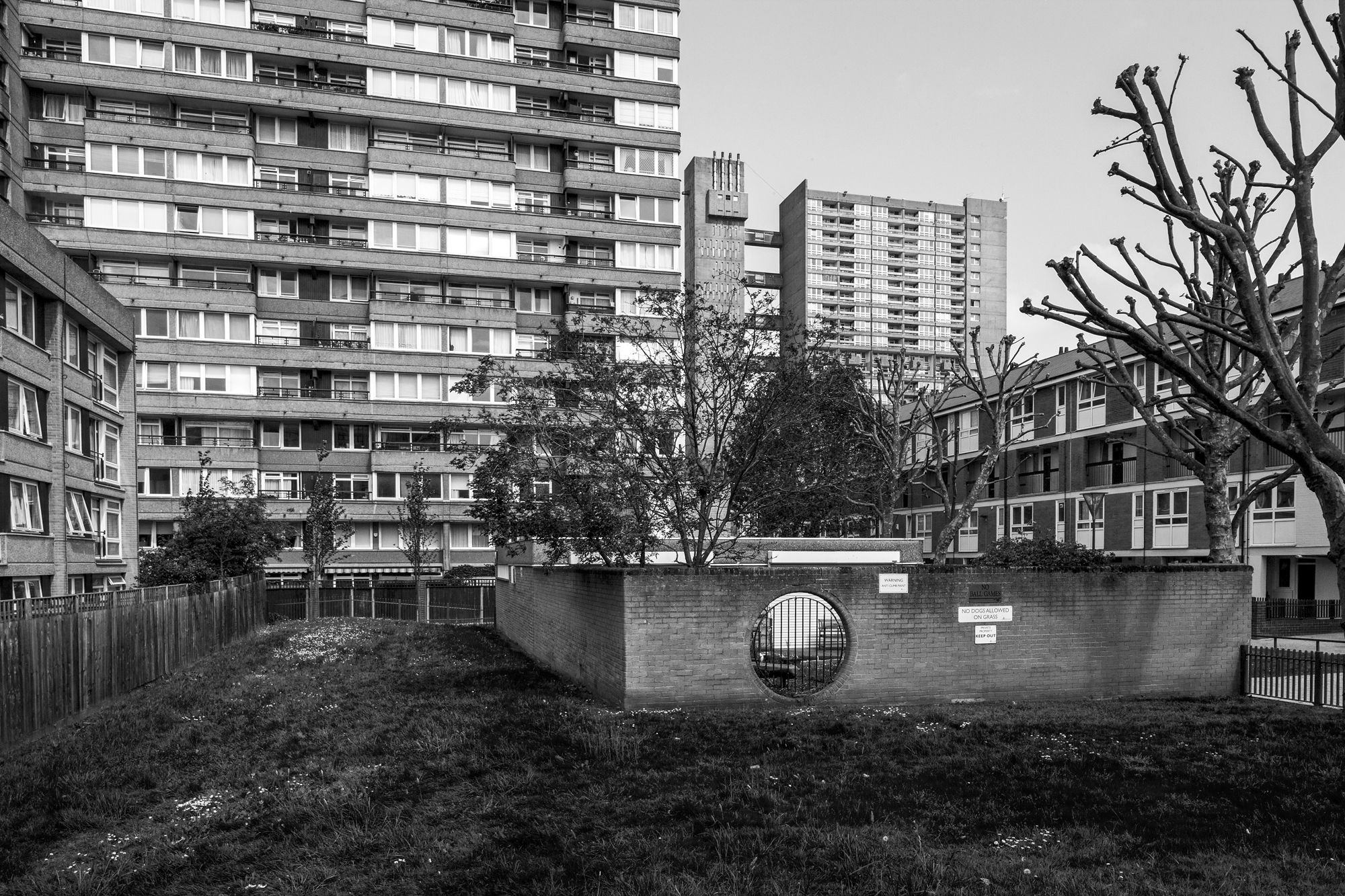Ernö Goldfinger
Poplar, London
1965-75
Brownfield Estate, Poplar E14. Designed by Ernö Goldfinger for London County Council. Built by Greater London Council, 1965-75. Elements listed grade II and grade II*
Hungarian émigré Ernö Goldfinger was on a list of London County Council approved architects when he was commissioned to design the Rowlett Street development (later renamed the Brownfield Estate) bordering the Blackwall Tunnel approach road. Goldfinger, who mixed with the avant-garde while studying architecture in Paris under Auguste Perret – a pioneer of reinforced concrete – was a consummate and forceful European modernist. The Brownfield commission allowed him to compose an estate to house a community within a development which integrated housing, recreational green space and amenities. The estate has a consistent material aesthetic and was developed in three phases. First came the 26-storey Balfron Tower, with its separate lift tower, which became the model for the later Trellick Tower in North Kensington. Carradale House, a lower block which runs at a right angle to Balfron and is linked by a concrete bridge, came next. Compositionally, this frames the ground-level public spaces, playground, community centre and basement-level parking. The third and last major development was the separate Glenkerry House. All the buildings are highly sculptural and, as a group, have a hugely powerful aesthetic, reinforced by the consistent and finely textured monumental concrete forms that inform the design across the estate. Goldfinger and his wife Ursula lived in Balfron Tower for a short period in 1968 as both a technical and sociological fact-finding exercise to inform future buildings.

