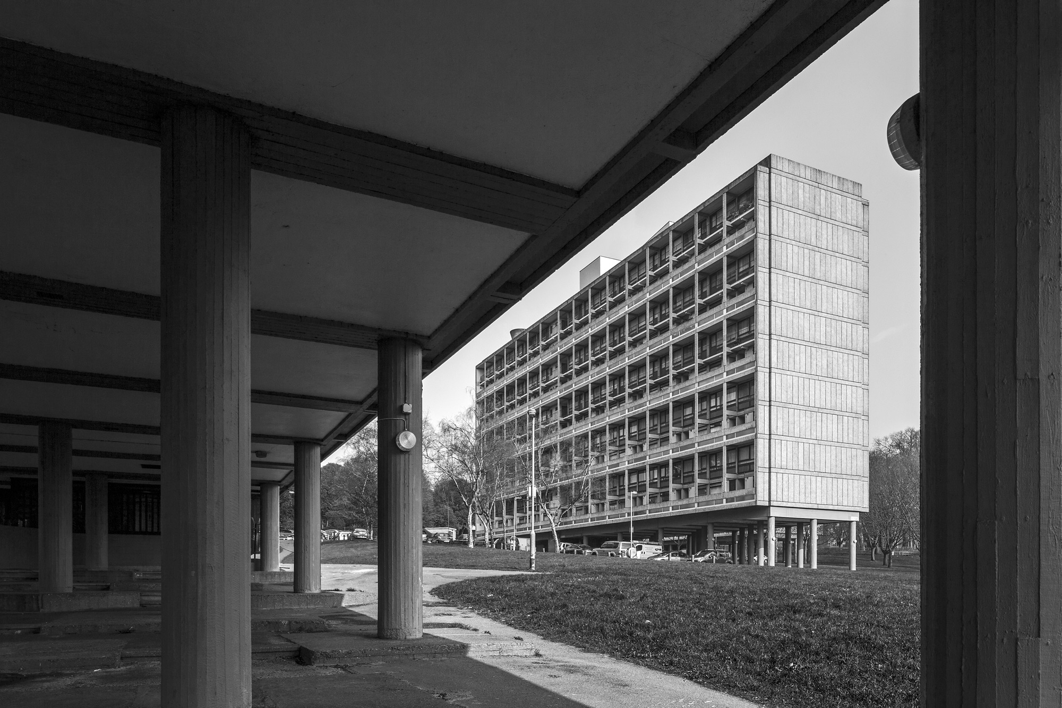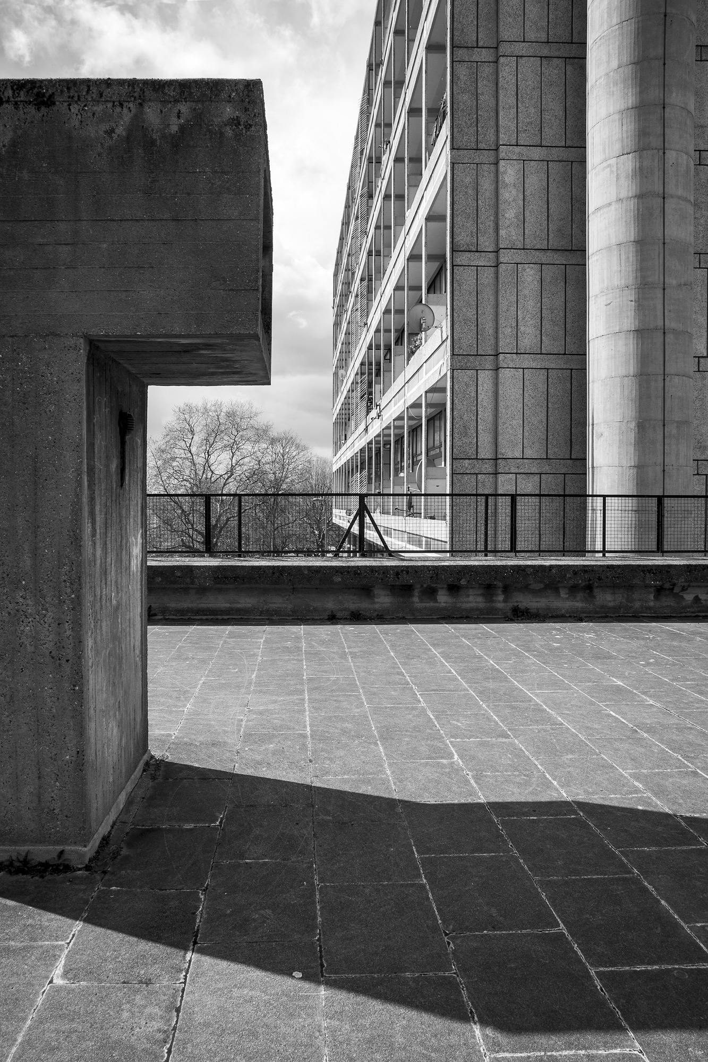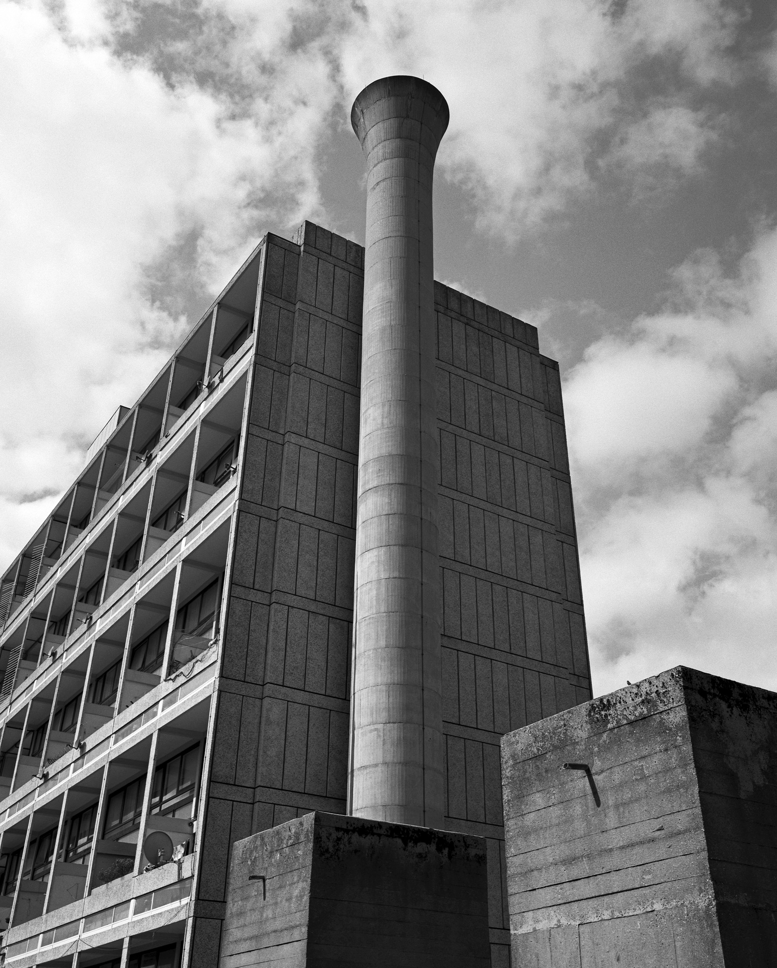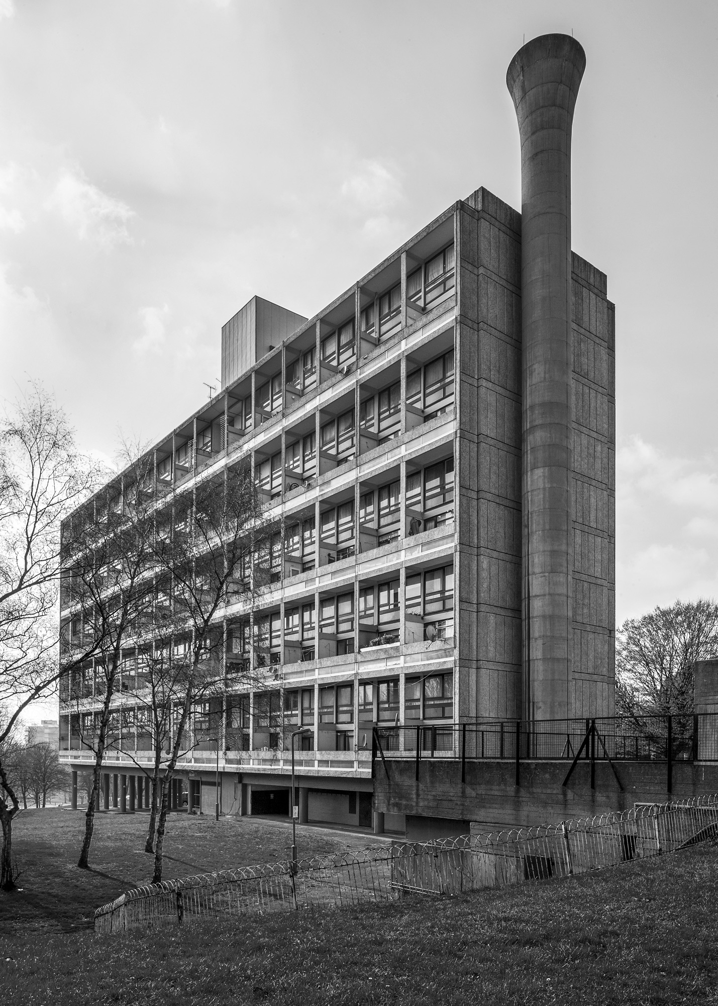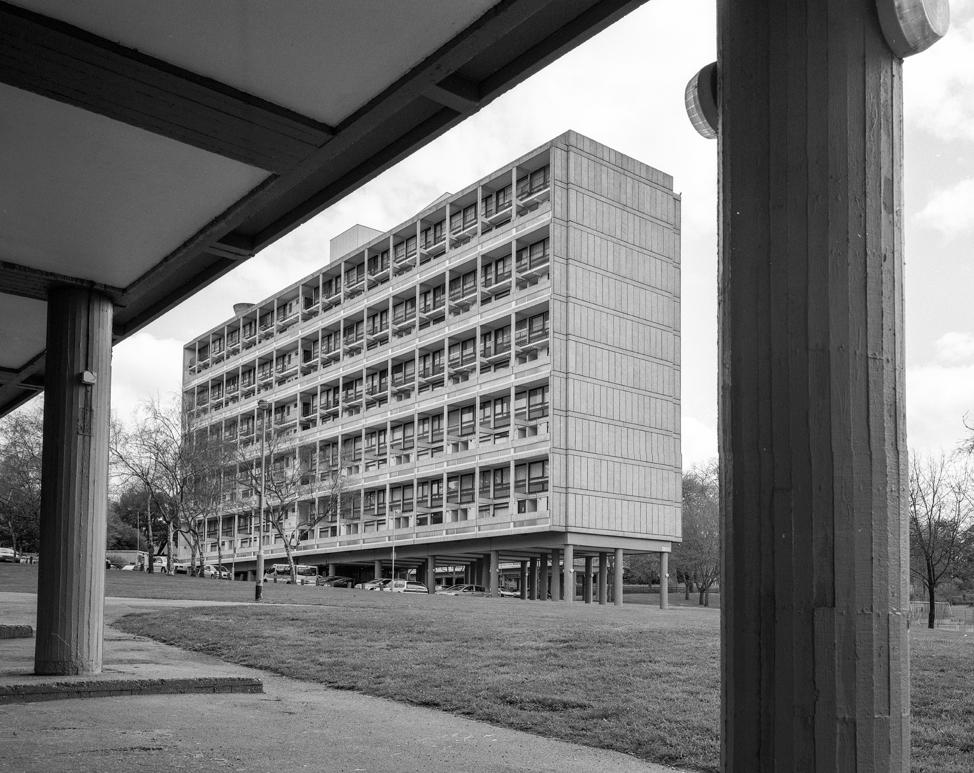London County Council Architect's Department
Roehampton
1955-58
Designed 1952-3; built 1955-8 by the London County Council’s Architect’s Department, Colin Lucas Architect in Charge, J A Partridge, W G Howell, J A W Killick, S F Amis, J R Galley and R Stout job architects. W V Zinn and Partners, engineers. Listed Grade ll*
The early house style of the welfare state, as practised by the London County Council Architects’ Department, was the softer Swedish-inspired modernism of pitched roofs and courteous formality. By the 1950s, this had come under increasing criticism as a younger generation of architects derided what they saw as an anodyne, feeble and populist architecture. This schism is exemplified by the two sides of the Alton Estate. Built on rolling land overlooking Richmond Park, the Swedish modern Alton East side of the estate contrasts strongly with the later Brutalist Corbusian-inspired slabs and tower blocks of Alton West. Alton West’s provision of 1,850 dwellings with schools, shops and library is the first and the best expression in London’s architecture of Le Corbusier’s Ville Radieuse. Its tower blocks set in clusters amid mature trees and distinctive slab blocks raised on columns that seem to float over the gentle green landscape were constructed from in situ concrete and precast concrete panels. The whole feel is tougher, more formal and more visionary than the earlier Alton East. When viewed from Richmond Park, this large group of buildings set against swathes of green give a real sense of the ambition of the designers who attempted to create this post-war utopia and went on to form the influential practise Howell, Killick, Partridge & Amis.
