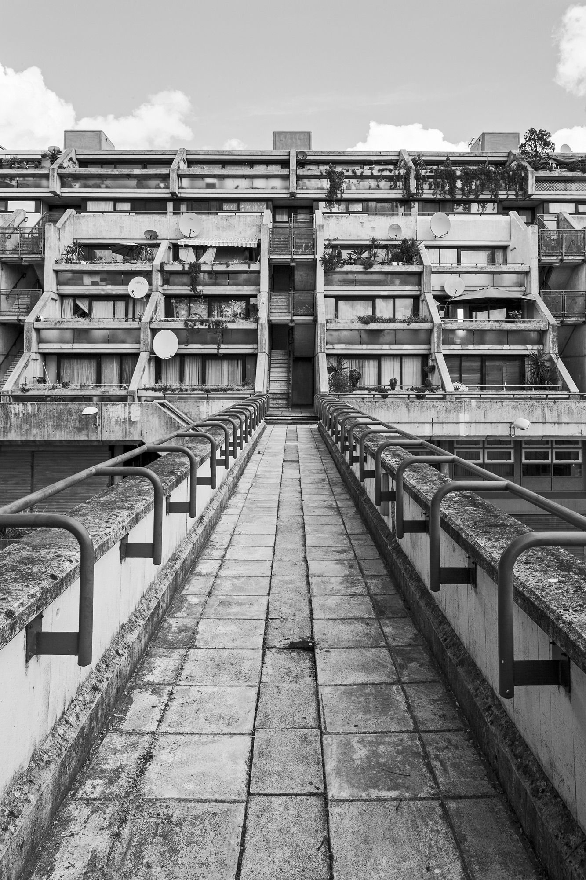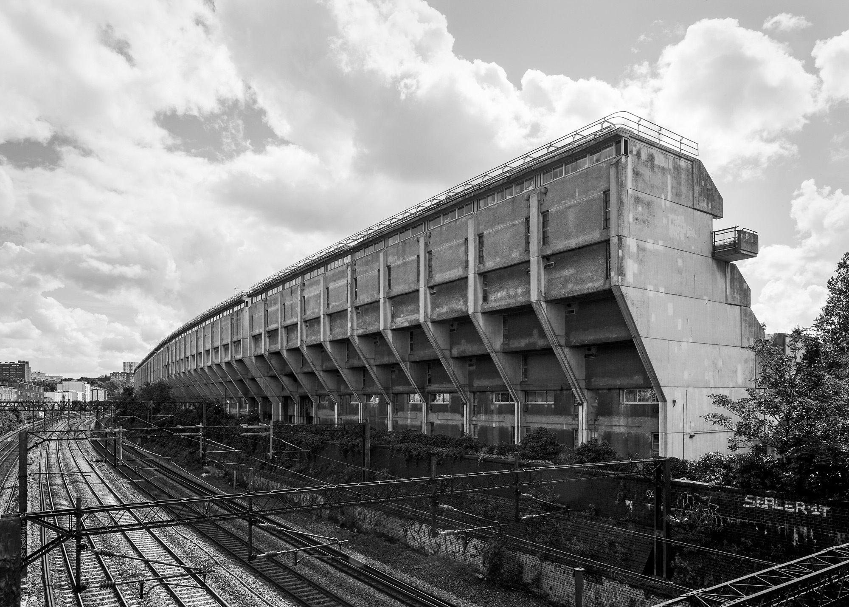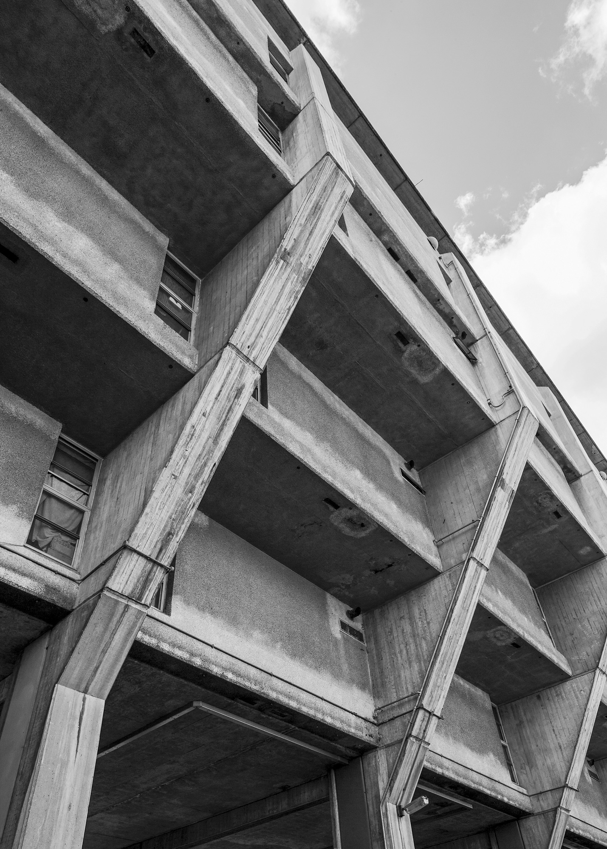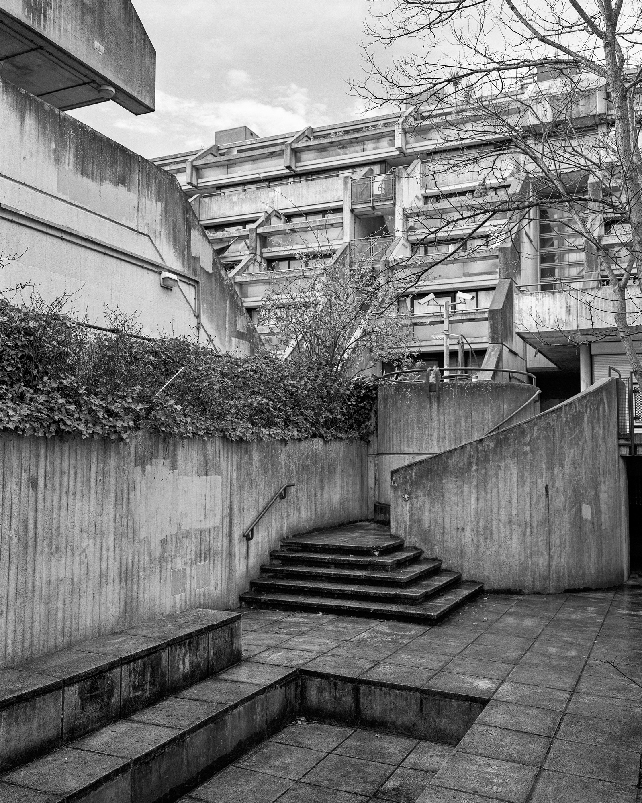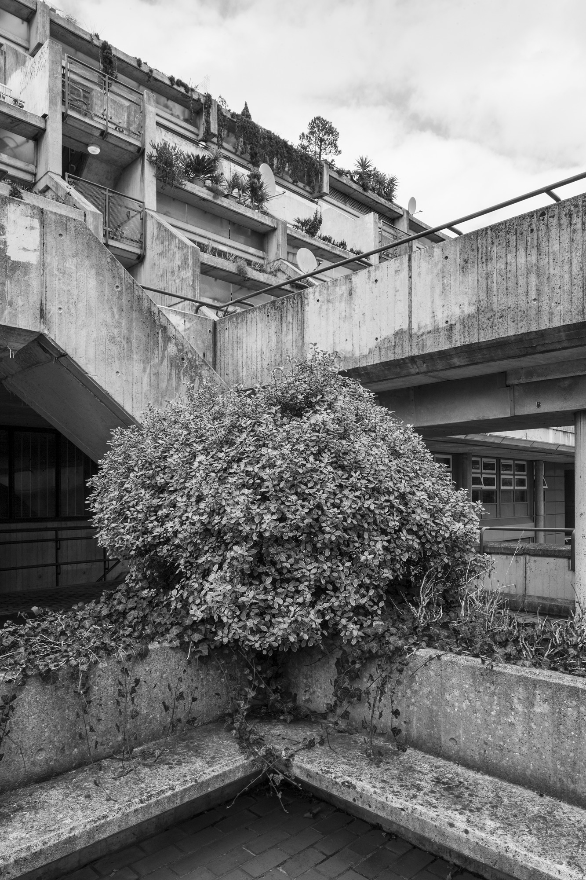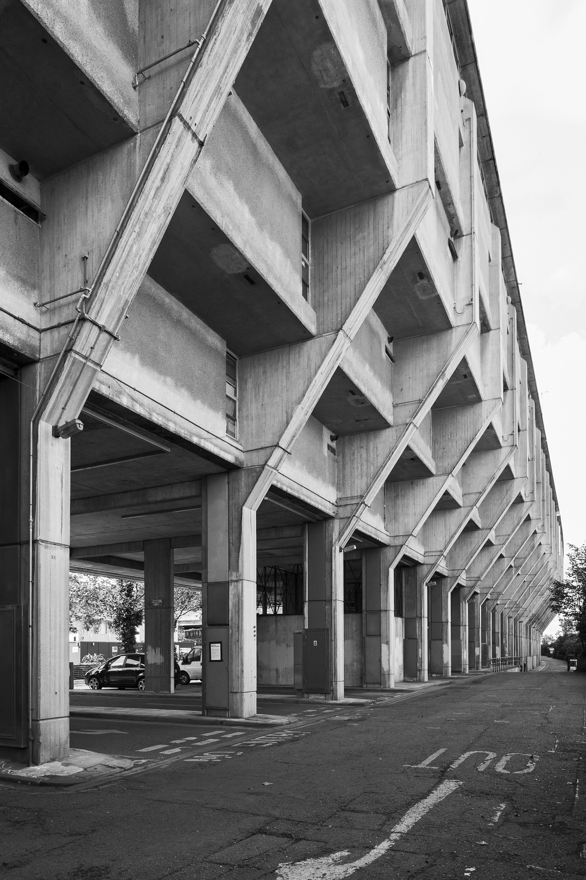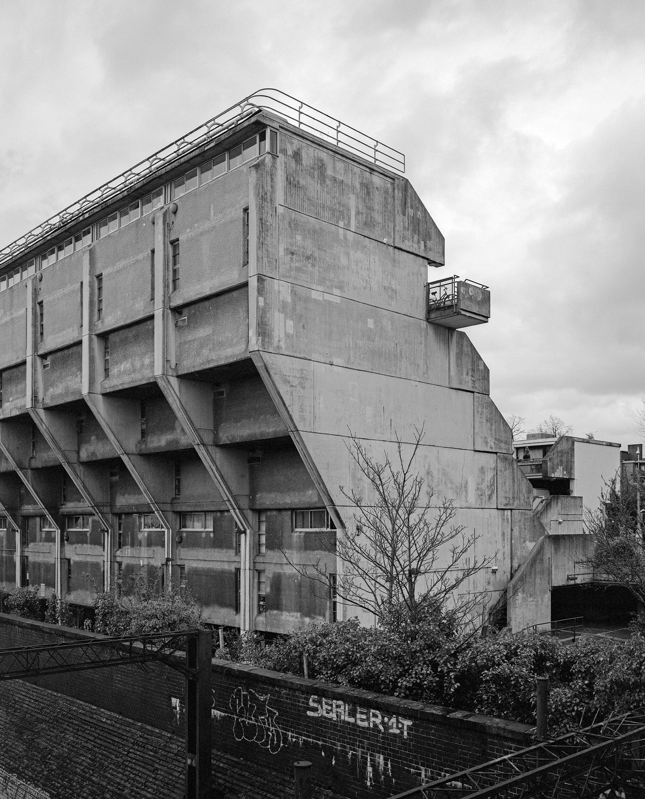Neave Brown
London
1972-79
Alexandra Road Estate, Abbey Road, Loudon Road and Boundary Road, South Hampstead NW8. Designed by Neave Brown for Camden
Architects’ Department. Built 1972–78. Listed grade II*
The new council of Camden formed in 1965 had the necessary circumstances for creating housing of the highest quality – visionary borough architect, Sydney Cook; a pool of passionate and talented young designers; and a substantial housing budget. Camden’s enlightened policies, implemented through excellent and innovative housing resulted in an increase in social housing and an improvement in the residents’ quality of life. The Alexandra Road Estate is an extravagant and grandly ambitious comprehensive redevelopment of a 15-acre site in South Hampstead. The development comprises three parallel linear terraces of varying heights, the tallest of which is built as a ziggurat. The stepped section acts as a buffer to sound and vibration from the West Coast Mainline Railway that bounds the north of the site. Built from in-situ concrete – that is, cast on site in wooden form work – the estate is an exemplar of Camden housing and Neave Brown’s principle of low-rise high-density development in contrast to the tower blocks still commonly commissioned by many borough councils of the time. One of the last of Camden’s major housing projects, it was built on a scale that won’t be seen again.
